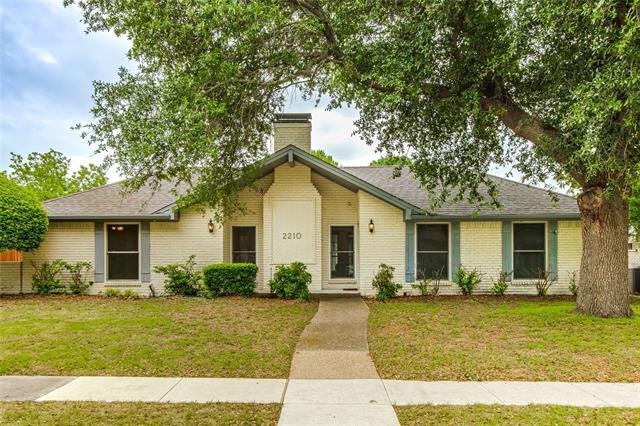2210 Silver Holly Lane Includes:
Remarks: WONDERFUL home in the sought-after Springpark North! Crowley Park is just down the street with a pond, walking or jogging path, and playground. The large family room offers a wall of windows for natural light, WBFP, a beamed vaulted ceiling, built-ins, and wet bar. A desirable floorplan that has split bedrooms, 3 full baths, and 2 large split living spaces! Kitchen with granite counters, breakfast bar, built-in microwave, and ample cabinet space. Breakfast area has a built-in hutch for even more storage. Separate laundry room. Spacious primary suite with separate vanities and closets. The backyard offers a BOB wood fence and pool – the perfect time to entertain! The atrium allows natural light in making the living spaces light and bright creating a sense of openness and connection with the outdoors. Centrally located with easy access to 190 and 75, plus shopping, including Whole Foods, restaurants, and entertainment! Directions: Between renner and lookout off of jupiter. |
| Bedrooms | 4 | |
| Baths | 3 | |
| Year Built | 1980 | |
| Lot Size | Less Than .5 Acre | |
| Garage | 2 Car Garage | |
| Property Type | Richardson Single Family | |
| Listing Status | Active Under Contract | |
| Listed By | Angela Green, Keller Williams Central | |
| Listing Price | 534,900 | |
| Schools: | ||
| Elem School | Mendenhall | |
| Middle School | Otto | |
| District | Plano | |
| Senior School | Plano East | |
| Bedrooms | 4 | |
| Baths | 3 | |
| Year Built | 1980 | |
| Lot Size | Less Than .5 Acre | |
| Garage | 2 Car Garage | |
| Property Type | Richardson Single Family | |
| Listing Status | Active Under Contract | |
| Listed By | Angela Green, Keller Williams Central | |
| Listing Price | $534,900 | |
| Schools: | ||
| Elem School | Mendenhall | |
| Middle School | Otto | |
| District | Plano | |
| Senior School | Plano East | |
2210 Silver Holly Lane Includes:
Remarks: WONDERFUL home in the sought-after Springpark North! Crowley Park is just down the street with a pond, walking or jogging path, and playground. The large family room offers a wall of windows for natural light, WBFP, a beamed vaulted ceiling, built-ins, and wet bar. A desirable floorplan that has split bedrooms, 3 full baths, and 2 large split living spaces! Kitchen with granite counters, breakfast bar, built-in microwave, and ample cabinet space. Breakfast area has a built-in hutch for even more storage. Separate laundry room. Spacious primary suite with separate vanities and closets. The backyard offers a BOB wood fence and pool – the perfect time to entertain! The atrium allows natural light in making the living spaces light and bright creating a sense of openness and connection with the outdoors. Centrally located with easy access to 190 and 75, plus shopping, including Whole Foods, restaurants, and entertainment! Directions: Between renner and lookout off of jupiter. |
| Additional Photos: | |||
 |
 |
 |
 |
 |
 |
 |
 |
NTREIS does not attempt to independently verify the currency, completeness, accuracy or authenticity of data contained herein.
Accordingly, the data is provided on an 'as is, as available' basis. Last Updated: 05-06-2024