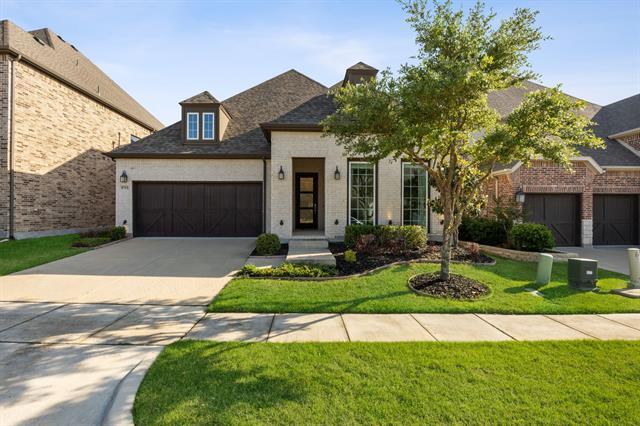8704 Pine Valley Drive Includes:
Remarks: Nestled on a serene greenbelt lot, this home boasts minimal wear and a picturesque view! Inside, a calming color scheme complements stunning wood and tile flooring. The spacious layout is perfect for entertaining, featuring a chef's kitchen with a sizable island, sleek Silestone quartz countertops, designer cabinetry, and stainless steel appliances including a gas range. Relax by the cozy gas log fireplace in the family room or step through the expansive sliding glass door to the backyard. Indulge in the elegance of the dining room and wine grotto. The luxurious primary suite awaits, complete with a lavish bath showcasing a vessel tub, tiled shower, dual vanities, a generous closet, and stylish nickel fixtures. Two guest rooms, a study, and beautifully appointed guest and powder baths are found downstairs. Upstairs, a retreat awaits with a fourth bedroom, bathroom, game room, and media room for ultimate comfort and enjoyment. Absolutely stunning! Directions: From highway 121, exit west; exchange parkway craig ranch parkway north; on craig ranch parkway; left on propertystead; right on pine valley drive; house on the right. |
| Bedrooms | 4 | |
| Baths | 4 | |
| Year Built | 2017 | |
| Lot Size | Less Than .5 Acre | |
| Garage | 2 Car Garage | |
| HOA Dues | $725 Annually | |
| Property Type | Mckinney Single Family | |
| Listing Status | Active | |
| Listed By | Sonya McWilliams, Keller Williams NO. Collin Cty | |
| Listing Price | 870,000 | |
| Schools: | ||
| Elem School | Isbell | |
| Middle School | Vandeventer | |
| High School | Liberty | |
| District | Frisco | |
| Bedrooms | 4 | |
| Baths | 4 | |
| Year Built | 2017 | |
| Lot Size | Less Than .5 Acre | |
| Garage | 2 Car Garage | |
| HOA Dues | $725 Annually | |
| Property Type | Mckinney Single Family | |
| Listing Status | Active | |
| Listed By | Sonya McWilliams, Keller Williams NO. Collin Cty | |
| Listing Price | $870,000 | |
| Schools: | ||
| Elem School | Isbell | |
| Middle School | Vandeventer | |
| High School | Liberty | |
| District | Frisco | |
8704 Pine Valley Drive Includes:
Remarks: Nestled on a serene greenbelt lot, this home boasts minimal wear and a picturesque view! Inside, a calming color scheme complements stunning wood and tile flooring. The spacious layout is perfect for entertaining, featuring a chef's kitchen with a sizable island, sleek Silestone quartz countertops, designer cabinetry, and stainless steel appliances including a gas range. Relax by the cozy gas log fireplace in the family room or step through the expansive sliding glass door to the backyard. Indulge in the elegance of the dining room and wine grotto. The luxurious primary suite awaits, complete with a lavish bath showcasing a vessel tub, tiled shower, dual vanities, a generous closet, and stylish nickel fixtures. Two guest rooms, a study, and beautifully appointed guest and powder baths are found downstairs. Upstairs, a retreat awaits with a fourth bedroom, bathroom, game room, and media room for ultimate comfort and enjoyment. Absolutely stunning! Directions: From highway 121, exit west; exchange parkway craig ranch parkway north; on craig ranch parkway; left on propertystead; right on pine valley drive; house on the right. |
| Additional Photos: | |||
 |
 |
 |
 |
 |
 |
 |
 |
NTREIS does not attempt to independently verify the currency, completeness, accuracy or authenticity of data contained herein.
Accordingly, the data is provided on an 'as is, as available' basis. Last Updated: 05-06-2024