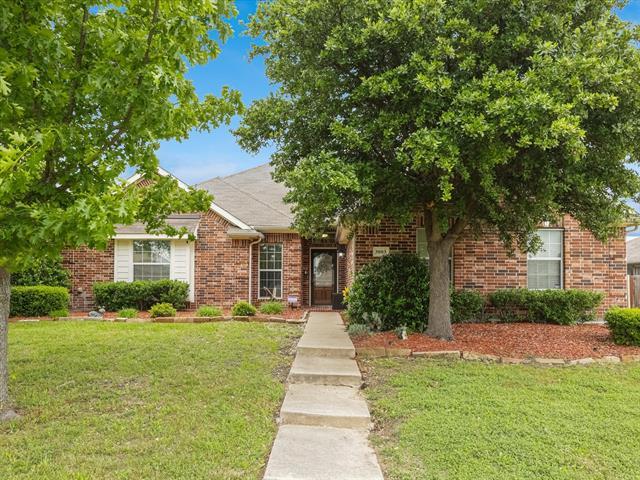3003 Mill Creek Way Includes:
Remarks: MOTIVATED SELLERS! 10K in seller concession!This spacious 4 bedroom, 3 bathroom home is perfect for a family or 2 families. With ample space and versatile layout, offering plenty of room for everyone to spread out and relax. The open concept primary living is great for entertaining and the large kitchen features modern appliances (brand new KitchenAid dishwasher), granite countertops, ample storage, and large pantry. The second living room can serve as a versatile space! The primary bedroom is a private retreat, complete with ensuite bathroom and large walk-in closet. This home is located in a family-friendly neighborhood with easy access to schools, parks, dining, and shopping. Recent updates include new paint throughout, new toilets, new shower door on guest bath, new carpet in primary bedroom, new vinyl plank in 2nd living and 3 bedrooms, updated lighting in garage, and new gate on fence. Home is meticulous! Don't miss out on the opportunity to make this your dream home! |
| Bedrooms | 4 | |
| Baths | 3 | |
| Year Built | 2006 | |
| Lot Size | Less Than .5 Acre | |
| Garage | 3 Car Garage | |
| HOA Dues | $535 Annually | |
| Property Type | Forney Single Family | |
| Listing Status | Active | |
| Listed By | Summer Barclay, Ten Twenty Realty LLC | |
| Listing Price | 369,900 | |
| Schools: | ||
| Elem School | Blackburn | |
| Middle School | Brown | |
| High School | North Forney | |
| District | Forney | |
| Primary School | Forney | |
| Bedrooms | 4 | |
| Baths | 3 | |
| Year Built | 2006 | |
| Lot Size | Less Than .5 Acre | |
| Garage | 3 Car Garage | |
| HOA Dues | $535 Annually | |
| Property Type | Forney Single Family | |
| Listing Status | Active | |
| Listed By | Summer Barclay, Ten Twenty Realty LLC | |
| Listing Price | $369,900 | |
| Schools: | ||
| Elem School | Blackburn | |
| Middle School | Brown | |
| High School | North Forney | |
| District | Forney | |
| Primary School | Forney | |
3003 Mill Creek Way Includes:
Remarks: MOTIVATED SELLERS! 10K in seller concession!This spacious 4 bedroom, 3 bathroom home is perfect for a family or 2 families. With ample space and versatile layout, offering plenty of room for everyone to spread out and relax. The open concept primary living is great for entertaining and the large kitchen features modern appliances (brand new KitchenAid dishwasher), granite countertops, ample storage, and large pantry. The second living room can serve as a versatile space! The primary bedroom is a private retreat, complete with ensuite bathroom and large walk-in closet. This home is located in a family-friendly neighborhood with easy access to schools, parks, dining, and shopping. Recent updates include new paint throughout, new toilets, new shower door on guest bath, new carpet in primary bedroom, new vinyl plank in 2nd living and 3 bedrooms, updated lighting in garage, and new gate on fence. Home is meticulous! Don't miss out on the opportunity to make this your dream home! |
| Additional Photos: | |||
 |
 |
 |
 |
 |
 |
 |
 |
NTREIS does not attempt to independently verify the currency, completeness, accuracy or authenticity of data contained herein.
Accordingly, the data is provided on an 'as is, as available' basis. Last Updated: 05-10-2024