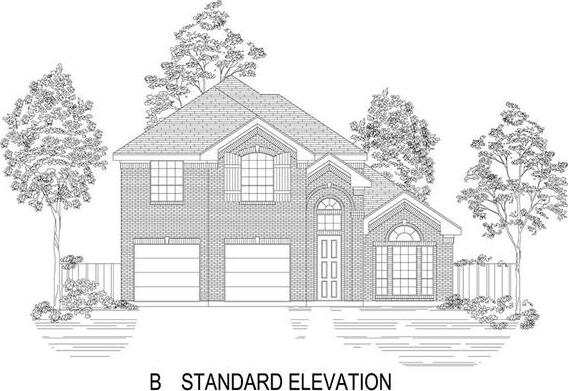831 Bleriot Drive Includes:
Remarks: MLS# 20594531 - Built by First Texas Homes - Ready Now! ~ Up To $20K Closing Cost Assistance for Qualified Buyers on select inventory! See Sales Counselor for Details! Stunning floorplan on a large corner Lot with a Three-Car Garage! This is the perfect floor plan for entertaining! Enter into a two-story foyer with soaring ceilings & dramatic curved staircase. Open floorplan with study flex space with double doors and a secondary bedroom down. Gourmet kitchen features a Butler's pantry with built-in stainless-steel appliances with double wall oven & 5-burner gas cook top, 42 custom cabinets, designer backsplash and a large island open to the family room with a towering floor to ceiling fireplace. Upstairs has a media with wet bar & game room - loft area that overlooks downstairs with two large secondary bedrooms and two baths. Oversized covered patio with fireplace. This home features a Smart home system and is ready for immediate move in! Directions: Take interstate thirty headed east and cross over lakeray hubbard and exit john king; take a left under one thirty to highway sixty six to ben payne and make a left; take ben payne to areonca and turn left on bleriot; home will bo on right corner. |
| Bedrooms | 5 | |
| Baths | 4 | |
| Year Built | 2024 | |
| Lot Size | Less Than .5 Acre | |
| Garage | 3 Car Garage | |
| HOA Dues | $625 Annually | |
| Property Type | Fate Single Family (New) | |
| Listing Status | Active | |
| Listed By | Ben Caballero, HomesUSA.com | |
| Listing Price | 619,124 | |
| Schools: | ||
| Elem School | Celia Hays | |
| Middle School | Herman E Utley | |
| High School | Rockwall | |
| District | Rockwall | |
| Bedrooms | 5 | |
| Baths | 4 | |
| Year Built | 2024 | |
| Lot Size | Less Than .5 Acre | |
| Garage | 3 Car Garage | |
| HOA Dues | $625 Annually | |
| Property Type | Fate Single Family (New) | |
| Listing Status | Active | |
| Listed By | Ben Caballero, HomesUSA.com | |
| Listing Price | $619,124 | |
| Schools: | ||
| Elem School | Celia Hays | |
| Middle School | Herman E Utley | |
| High School | Rockwall | |
| District | Rockwall | |
831 Bleriot Drive Includes:
Remarks: MLS# 20594531 - Built by First Texas Homes - Ready Now! ~ Up To $20K Closing Cost Assistance for Qualified Buyers on select inventory! See Sales Counselor for Details! Stunning floorplan on a large corner Lot with a Three-Car Garage! This is the perfect floor plan for entertaining! Enter into a two-story foyer with soaring ceilings & dramatic curved staircase. Open floorplan with study flex space with double doors and a secondary bedroom down. Gourmet kitchen features a Butler's pantry with built-in stainless-steel appliances with double wall oven & 5-burner gas cook top, 42 custom cabinets, designer backsplash and a large island open to the family room with a towering floor to ceiling fireplace. Upstairs has a media with wet bar & game room - loft area that overlooks downstairs with two large secondary bedrooms and two baths. Oversized covered patio with fireplace. This home features a Smart home system and is ready for immediate move in! Directions: Take interstate thirty headed east and cross over lakeray hubbard and exit john king; take a left under one thirty to highway sixty six to ben payne and make a left; take ben payne to areonca and turn left on bleriot; home will bo on right corner. |
| Additional Photos: | |||
 |
 |
 |
 |
 |
 |
 |
 |
NTREIS does not attempt to independently verify the currency, completeness, accuracy or authenticity of data contained herein.
Accordingly, the data is provided on an 'as is, as available' basis. Last Updated: 05-10-2024