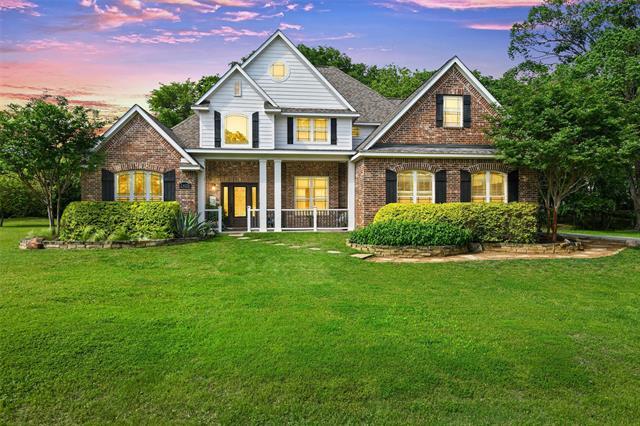2405 Forest Grove Estates Road Includes:
Remarks: LOVEJOY ISD! Come see this very charming 4 bedroom, 3 bath home on a great lot with huge trees in the backyard and a gentle creek that runs alongside. You will love this location in Allen with NO CITY TAXES and NO HOA. Floor plan boasts two bedrooms downstairs and two bedrooms up. Living room, kitchen and dining area all look out to gorgeous backyard that has French doors and many windows that have peaceful views of trees and creek. Home has low maintenance stained concrete floors, luxury vinyl plank and ceramic tile. You will find this home is very energy efficient with 6 inch exterior walls and spray foam insulation, two dual fuel heat pumps with gas back-up and a tankless water heater. Directions: Gps from your location from 75, go east on stacy, right on country club, right on rock ridge, right on forest grove estates; property is third on the right. |
| Bedrooms | 4 | |
| Baths | 3 | |
| Year Built | 2011 | |
| Lot Size | 1 to < 3 Acres | |
| Garage | 2 Car Garage | |
| Property Type | Allen Single Family | |
| Listing Status | Active | |
| Listed By | Rachelle Wigginton, Keller Williams Realty Allen | |
| Listing Price | 879,000 | |
| Schools: | ||
| Elem School | Robert L Puster | |
| Middle School | Willow Springs | |
| High School | Lovejoy | |
| District | Lovejoy | |
| Intermediate School | Sloan Creek | |
| Bedrooms | 4 | |
| Baths | 3 | |
| Year Built | 2011 | |
| Lot Size | 1 to < 3 Acres | |
| Garage | 2 Car Garage | |
| Property Type | Allen Single Family | |
| Listing Status | Active | |
| Listed By | Rachelle Wigginton, Keller Williams Realty Allen | |
| Listing Price | $879,000 | |
| Schools: | ||
| Elem School | Robert L Puster | |
| Middle School | Willow Springs | |
| High School | Lovejoy | |
| District | Lovejoy | |
| Intermediate School | Sloan Creek | |
2405 Forest Grove Estates Road Includes:
Remarks: LOVEJOY ISD! Come see this very charming 4 bedroom, 3 bath home on a great lot with huge trees in the backyard and a gentle creek that runs alongside. You will love this location in Allen with NO CITY TAXES and NO HOA. Floor plan boasts two bedrooms downstairs and two bedrooms up. Living room, kitchen and dining area all look out to gorgeous backyard that has French doors and many windows that have peaceful views of trees and creek. Home has low maintenance stained concrete floors, luxury vinyl plank and ceramic tile. You will find this home is very energy efficient with 6 inch exterior walls and spray foam insulation, two dual fuel heat pumps with gas back-up and a tankless water heater. Directions: Gps from your location from 75, go east on stacy, right on country club, right on rock ridge, right on forest grove estates; property is third on the right. |
| Additional Photos: | |||
 |
 |
 |
 |
 |
 |
 |
 |
NTREIS does not attempt to independently verify the currency, completeness, accuracy or authenticity of data contained herein.
Accordingly, the data is provided on an 'as is, as available' basis. Last Updated: 05-07-2024