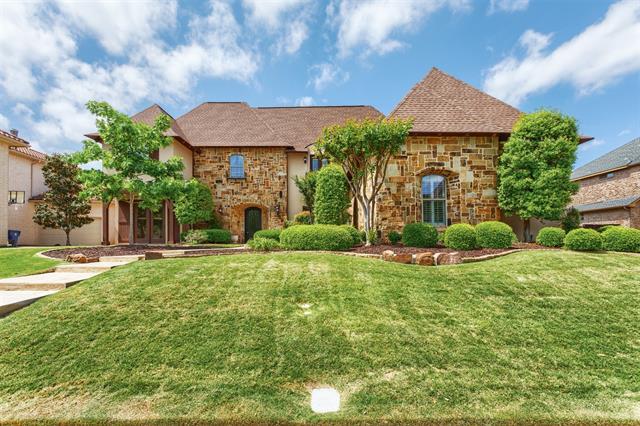308 Isleworth Lane Includes:
Remarks: Beautiful custom home in the sought after gated neighborhood of Isleworth located in Stonebridge Ranch. Home features executive study, formal living and dining with an expansive family room open to a grand kitchen. Downstairs you will find a separate guest suite and the primary bedroom. Spacious primary bath with his and hers closets. Upstairs you will find the game room, media room and 3 other bedrooms each with their own bath. Enjoy the outdoor space with a fabulous pool. Situated in the master planned community of Stonebridge this home is within walking distance to the Pete Dye course and all the amenities in Stonebridge. Photos coming soon! |
| Bedrooms | 5 | |
| Baths | 6 | |
| Year Built | 2005 | |
| Lot Size | Less Than .5 Acre | |
| Garage | 3 Car Garage | |
| HOA Dues | $1500 Annually | |
| Property Type | Mckinney Single Family | |
| Listing Status | Active Under Contract | |
| Listed By | Julie Williams, Coldwell Banker Apex, REALTORS | |
| Listing Price | $1,300,000 | |
| Schools: | ||
| Elem School | Bennett | |
| Middle School | Dowell | |
| High School | Mckinney Boyd | |
| District | Mckinney | |
| Bedrooms | 5 | |
| Baths | 6 | |
| Year Built | 2005 | |
| Lot Size | Less Than .5 Acre | |
| Garage | 3 Car Garage | |
| HOA Dues | $1500 Annually | |
| Property Type | Mckinney Single Family | |
| Listing Status | Active Under Contract | |
| Listed By | Julie Williams, Coldwell Banker Apex, REALTORS | |
| Listing Price | $1,300,000 | |
| Schools: | ||
| Elem School | Bennett | |
| Middle School | Dowell | |
| High School | Mckinney Boyd | |
| District | Mckinney | |
308 Isleworth Lane Includes:
Remarks: Beautiful custom home in the sought after gated neighborhood of Isleworth located in Stonebridge Ranch. Home features executive study, formal living and dining with an expansive family room open to a grand kitchen. Downstairs you will find a separate guest suite and the primary bedroom. Spacious primary bath with his and hers closets. Upstairs you will find the game room, media room and 3 other bedrooms each with their own bath. Enjoy the outdoor space with a fabulous pool. Situated in the master planned community of Stonebridge this home is within walking distance to the Pete Dye course and all the amenities in Stonebridge. Photos coming soon! |
| Additional Photos: | |||
 |
 |
 |
 |
 |
 |
 |
 |
NTREIS does not attempt to independently verify the currency, completeness, accuracy or authenticity of data contained herein.
Accordingly, the data is provided on an 'as is, as available' basis. Last Updated: 05-03-2024