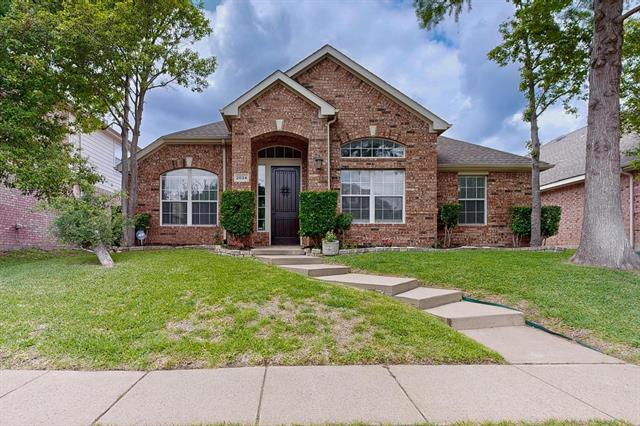2034 Londonderry Drive Includes:
Remarks: Please submit offers by 8pm on April 30th. Pride of ownership shows in this charming and well maintained one story home nestled in a quiet neighborhood of Cuter Hills Estates! 3 bed 2 bath split bedroom floor plan, ample natural light, high ceiling, beautiful wood floor and tasteful updates. Kitchen features stainless steel appliances and granite countertops, and is plumbed for gas. Cozy family room with fireplace, Large master suite with updated bathroom, Step outside to the peaceful backyard with freshly stained private board on board fencing, Extended patio and custom planters perfect for vegetables and herbs. Tankless water heater in 2021, Foundation repaired in 2022 with a transferrable lifetime warranty. Prime location with easy access to HWY 121 & 75 and sought after Plano ISD! Refrigerator, washer and dryer convey with the property. Directions: From 121, go south on custer, left onto fox glen drive, fox glen drive; turns right and becomes castleford drive, right onto londonderry drive. |
| Bedrooms | 3 | |
| Baths | 2 | |
| Year Built | 1999 | |
| Lot Size | Less Than .5 Acre | |
| Garage | 2 Car Garage | |
| HOA Dues | $213 Semi-Annual | |
| Property Type | Allen Single Family | |
| Listing Status | Active Under Contract | |
| Listed By | Akiko Ramdenbourg, Matsushita Realty | |
| Listing Price | 455,000 | |
| Schools: | ||
| Elem School | Beverly | |
| Middle School | Hendrick | |
| High School | Clark | |
| District | Plano | |
| Senior School | Plano Senior | |
| Bedrooms | 3 | |
| Baths | 2 | |
| Year Built | 1999 | |
| Lot Size | Less Than .5 Acre | |
| Garage | 2 Car Garage | |
| HOA Dues | $213 Semi-Annual | |
| Property Type | Allen Single Family | |
| Listing Status | Active Under Contract | |
| Listed By | Akiko Ramdenbourg, Matsushita Realty | |
| Listing Price | $455,000 | |
| Schools: | ||
| Elem School | Beverly | |
| Middle School | Hendrick | |
| High School | Clark | |
| District | Plano | |
| Senior School | Plano Senior | |
2034 Londonderry Drive Includes:
Remarks: Please submit offers by 8pm on April 30th. Pride of ownership shows in this charming and well maintained one story home nestled in a quiet neighborhood of Cuter Hills Estates! 3 bed 2 bath split bedroom floor plan, ample natural light, high ceiling, beautiful wood floor and tasteful updates. Kitchen features stainless steel appliances and granite countertops, and is plumbed for gas. Cozy family room with fireplace, Large master suite with updated bathroom, Step outside to the peaceful backyard with freshly stained private board on board fencing, Extended patio and custom planters perfect for vegetables and herbs. Tankless water heater in 2021, Foundation repaired in 2022 with a transferrable lifetime warranty. Prime location with easy access to HWY 121 & 75 and sought after Plano ISD! Refrigerator, washer and dryer convey with the property. Directions: From 121, go south on custer, left onto fox glen drive, fox glen drive; turns right and becomes castleford drive, right onto londonderry drive. |
| Additional Photos: | |||
 |
 |
 |
 |
 |
 |
 |
 |
NTREIS does not attempt to independently verify the currency, completeness, accuracy or authenticity of data contained herein.
Accordingly, the data is provided on an 'as is, as available' basis. Last Updated: 05-10-2024