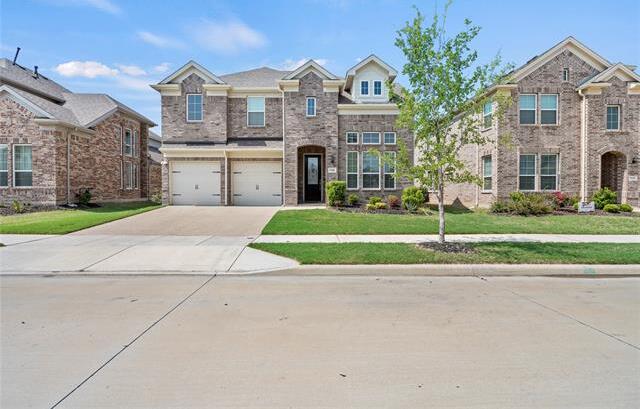7141 Aster Drive Includes:
Remarks: Welcome home to this beautiful 4 bedroom 3.5baths, 2 car garage, home in the Prairie Ridge community. The home features an open concept with a fireplace in the living room. The kitchen features include a large granite island and plenty of storage. Formal dining is set in the front of the home with an eat in kitchen for casual meals. There is LVP flooring throughout to make for easy cleaning with carpet in the bedrooms. Upstairs you will find a built-in bar in the game room and a large media room! Enjoy the extended covered patio and large yard. Community features include neighborhood pool, miles of trails, huge playground & parks! |
| Bedrooms | 4 | |
| Baths | 4 | |
| Year Built | 2021 | |
| Lot Size | Less Than .5 Acre | |
| Garage | 2 Car Garage | |
| HOA Dues | $650 Annually | |
| Property Type | Venus Single Family | |
| Listing Status | Active | |
| Listed By | Jennifer Palma, Peak Realty and Associates LLC | |
| Listing Price | 550,000 | |
| Schools: | ||
| Elem School | Vitovsky | |
| Middle School | Frank Seale | |
| High School | Midlothian | |
| District | Midlothian | |
| Bedrooms | 4 | |
| Baths | 4 | |
| Year Built | 2021 | |
| Lot Size | Less Than .5 Acre | |
| Garage | 2 Car Garage | |
| HOA Dues | $650 Annually | |
| Property Type | Venus Single Family | |
| Listing Status | Active | |
| Listed By | Jennifer Palma, Peak Realty and Associates LLC | |
| Listing Price | $550,000 | |
| Schools: | ||
| Elem School | Vitovsky | |
| Middle School | Frank Seale | |
| High School | Midlothian | |
| District | Midlothian | |
7141 Aster Drive Includes:
Remarks: Welcome home to this beautiful 4 bedroom 3.5baths, 2 car garage, home in the Prairie Ridge community. The home features an open concept with a fireplace in the living room. The kitchen features include a large granite island and plenty of storage. Formal dining is set in the front of the home with an eat in kitchen for casual meals. There is LVP flooring throughout to make for easy cleaning with carpet in the bedrooms. Upstairs you will find a built-in bar in the game room and a large media room! Enjoy the extended covered patio and large yard. Community features include neighborhood pool, miles of trails, huge playground & parks! |
| Additional Photos: | |||
 |
 |
 |
 |
 |
 |
 |
 |
NTREIS does not attempt to independently verify the currency, completeness, accuracy or authenticity of data contained herein.
Accordingly, the data is provided on an 'as is, as available' basis. Last Updated: 05-07-2024