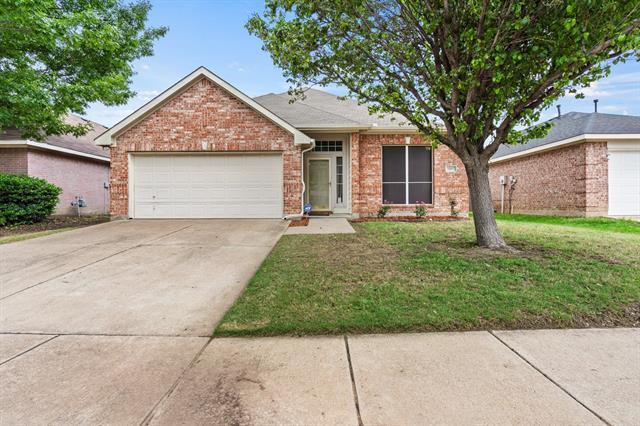1207 Eastwick Drive Includes:
Remarks: Open Floor Plan with 2 living areas. Ceramic tile, arched entry-ways, and places for you to showcase your special pieces of decor or family heirlooms. Upon walking in the front door you are greeted by the formal living rom that hosts natural lighting. Down the hall you will find the kitchen that is functional with ample counter space and pantry. To the left of the kitchen is the family room with a fireplace and windows that allow more natural light into the home. The primary bedroom is spacious and offers an en suite bathroom with good sized closet space and a garden tub. The additional bedrooms do not disappoint with their sizes. The laundry room leads into the 2 car garage with some storage available. The backyard is fenced in; there is also a patio slab for summer picnics. Call today for your personal showing! Directions: From interstate twenty, south on collins, right on south east parkway, left on fairglen, then left on eastwick; (gps works). |
| Bedrooms | 3 | |
| Baths | 2 | |
| Year Built | 2001 | |
| Lot Size | Less Than .5 Acre | |
| Garage | 2 Car Garage | |
| Property Type | Arlington Single Family | |
| Listing Status | Active | |
| Listed By | Rebekah Bailey, ExP Realty, LLC | |
| Listing Price | 350,000 | |
| Schools: | ||
| Elem School | Pearcy | |
| High School | Seguin | |
| District | Arlington | |
| Bedrooms | 3 | |
| Baths | 2 | |
| Year Built | 2001 | |
| Lot Size | Less Than .5 Acre | |
| Garage | 2 Car Garage | |
| Property Type | Arlington Single Family | |
| Listing Status | Active | |
| Listed By | Rebekah Bailey, ExP Realty, LLC | |
| Listing Price | $350,000 | |
| Schools: | ||
| Elem School | Pearcy | |
| High School | Seguin | |
| District | Arlington | |
1207 Eastwick Drive Includes:
Remarks: Open Floor Plan with 2 living areas. Ceramic tile, arched entry-ways, and places for you to showcase your special pieces of decor or family heirlooms. Upon walking in the front door you are greeted by the formal living rom that hosts natural lighting. Down the hall you will find the kitchen that is functional with ample counter space and pantry. To the left of the kitchen is the family room with a fireplace and windows that allow more natural light into the home. The primary bedroom is spacious and offers an en suite bathroom with good sized closet space and a garden tub. The additional bedrooms do not disappoint with their sizes. The laundry room leads into the 2 car garage with some storage available. The backyard is fenced in; there is also a patio slab for summer picnics. Call today for your personal showing! Directions: From interstate twenty, south on collins, right on south east parkway, left on fairglen, then left on eastwick; (gps works). |
| Additional Photos: | |||
 |
 |
 |
 |
 |
 |
 |
 |
NTREIS does not attempt to independently verify the currency, completeness, accuracy or authenticity of data contained herein.
Accordingly, the data is provided on an 'as is, as available' basis. Last Updated: 05-07-2024