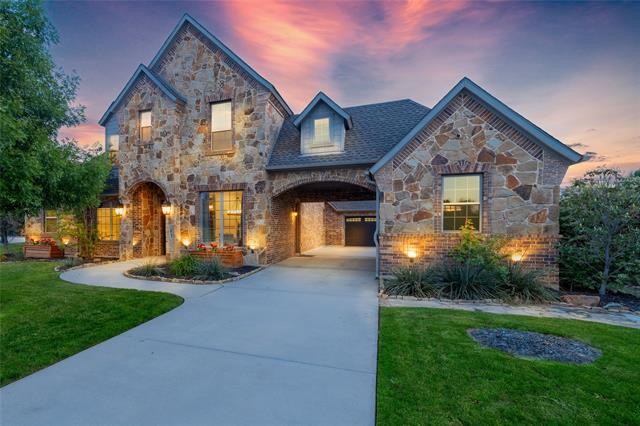403 Summer Drive Includes:
Remarks: Absolutely Stunning Custom Home w Your Own Backyard Oasis...Upstairs Balcony that Overlooks Pool, Hot Tub & Outdoor Kitchen~Oversized Half Acre Culdesac Lot. The Charm & Custom Features are Evident From all Angles as Soon as You Enter Including Grand Staircase & Extended Wood Vinyl Flooring. New Paint Throughout & New Carpet in Bdrms & Upstairs Loft Area. Spacious Living w Beautiful Wood Burning Stone Fireplace & Floating Wood Shelves. Dream Kitchen w Huge Eat-in Quartz Island w Stone Accent Surround to Match Fireplace. Farmhouse Sink~Pendant Lighting~5 Burner Gas Cooktop~Dbl SS Ovens~Walk-in Pantry & Tons of Storage. Cozy Breakfast Nook w Window Seating & Outdoor Views. Dining w Butlers Pantry & Convenient Side Entry Door for Your Guests to Enter Under Porte Cochere. Private Downstairs Master Suite w Walk-Thru Dbl Shower, Soaking Tub & Custom Closet~Office Downstairs~Loft or Gameroom Area Upstairs & 3 Bdrms~Convenient Outdoor Pool Bath~3 Car Garage w Additional Drive & Parking Pad. Directions: From 287n ~ exit fm156 ~ turn right~ go approximately two miles ~ turn left at first entrance into the meadow on cactus drive ~ right on nettle lane ~ left on summer drive ~ property on left side in cul de sac. |
| Bedrooms | 4 | |
| Baths | 5 | |
| Year Built | 2013 | |
| Lot Size | .5 to < 1 Acre | |
| Garage | 3 Car Garage | |
| HOA Dues | $400 Annually | |
| Property Type | Haslet Single Family | |
| Listing Status | Active | |
| Listed By | Martha Dever, RE/MAX Trinity | |
| Listing Price | 825,000 | |
| Schools: | ||
| Elem School | Haslet | |
| Middle School | Cw Worthington | |
| High School | Eaton | |
| District | Northwest | |
| Bedrooms | 4 | |
| Baths | 5 | |
| Year Built | 2013 | |
| Lot Size | .5 to < 1 Acre | |
| Garage | 3 Car Garage | |
| HOA Dues | $400 Annually | |
| Property Type | Haslet Single Family | |
| Listing Status | Active | |
| Listed By | Martha Dever, RE/MAX Trinity | |
| Listing Price | $825,000 | |
| Schools: | ||
| Elem School | Haslet | |
| Middle School | Cw Worthington | |
| High School | Eaton | |
| District | Northwest | |
403 Summer Drive Includes:
Remarks: Absolutely Stunning Custom Home w Your Own Backyard Oasis...Upstairs Balcony that Overlooks Pool, Hot Tub & Outdoor Kitchen~Oversized Half Acre Culdesac Lot. The Charm & Custom Features are Evident From all Angles as Soon as You Enter Including Grand Staircase & Extended Wood Vinyl Flooring. New Paint Throughout & New Carpet in Bdrms & Upstairs Loft Area. Spacious Living w Beautiful Wood Burning Stone Fireplace & Floating Wood Shelves. Dream Kitchen w Huge Eat-in Quartz Island w Stone Accent Surround to Match Fireplace. Farmhouse Sink~Pendant Lighting~5 Burner Gas Cooktop~Dbl SS Ovens~Walk-in Pantry & Tons of Storage. Cozy Breakfast Nook w Window Seating & Outdoor Views. Dining w Butlers Pantry & Convenient Side Entry Door for Your Guests to Enter Under Porte Cochere. Private Downstairs Master Suite w Walk-Thru Dbl Shower, Soaking Tub & Custom Closet~Office Downstairs~Loft or Gameroom Area Upstairs & 3 Bdrms~Convenient Outdoor Pool Bath~3 Car Garage w Additional Drive & Parking Pad. Directions: From 287n ~ exit fm156 ~ turn right~ go approximately two miles ~ turn left at first entrance into the meadow on cactus drive ~ right on nettle lane ~ left on summer drive ~ property on left side in cul de sac. |
| Additional Photos: | |||
 |
 |
 |
 |
 |
 |
 |
 |
NTREIS does not attempt to independently verify the currency, completeness, accuracy or authenticity of data contained herein.
Accordingly, the data is provided on an 'as is, as available' basis. Last Updated: 05-09-2024