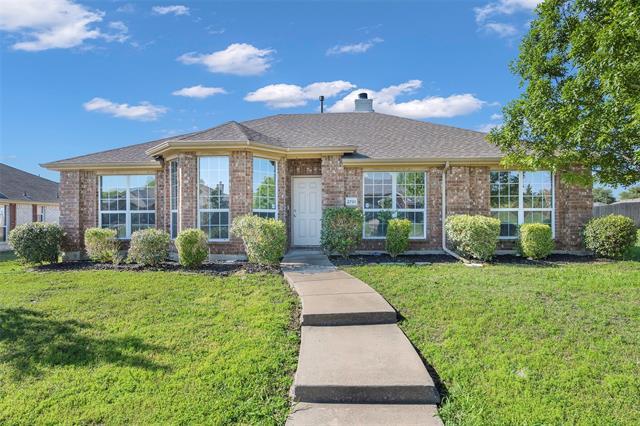2781 Avery Drive Includes:
Remarks: This 2321 square foot single family home has 4 bedrooms and 2.0 bathrooms. Specious open floor plan with many upgraded details. The open concept kitchen and breakfast area makes the perfect hub for the family! The primary bedroom is large with an en suite bathroom featuring a garden tub and separate shower with a large walk in closet. The fenced back yard is perfect for cookouts! |
| Bedrooms | 4 | |
| Baths | 2 | |
| Year Built | 2006 | |
| Lot Size | Less Than .5 Acre | |
| Garage | 2 Car Garage | |
| HOA Dues | $285 Annually | |
| Property Type | Rockwall Single Family | |
| Listing Status | Active | |
| Listed By | Susan Bennett, Picket Realty Services, LLC | |
| Listing Price | $379,900 | |
| Schools: | ||
| Elem School | Dorris Jones | |
| Middle School | Cain | |
| High School | Heath | |
| District | Rockwall | |
| Bedrooms | 4 | |
| Baths | 2 | |
| Year Built | 2006 | |
| Lot Size | Less Than .5 Acre | |
| Garage | 2 Car Garage | |
| HOA Dues | $285 Annually | |
| Property Type | Rockwall Single Family | |
| Listing Status | Active | |
| Listed By | Susan Bennett, Picket Realty Services, LLC | |
| Listing Price | $379,900 | |
| Schools: | ||
| Elem School | Dorris Jones | |
| Middle School | Cain | |
| High School | Heath | |
| District | Rockwall | |
2781 Avery Drive Includes:
Remarks: This 2321 square foot single family home has 4 bedrooms and 2.0 bathrooms. Specious open floor plan with many upgraded details. The open concept kitchen and breakfast area makes the perfect hub for the family! The primary bedroom is large with an en suite bathroom featuring a garden tub and separate shower with a large walk in closet. The fenced back yard is perfect for cookouts! |
| Additional Photos: | |||
 |
 |
 |
 |
 |
 |
 |
 |
NTREIS does not attempt to independently verify the currency, completeness, accuracy or authenticity of data contained herein.
Accordingly, the data is provided on an 'as is, as available' basis. Last Updated: 05-03-2024