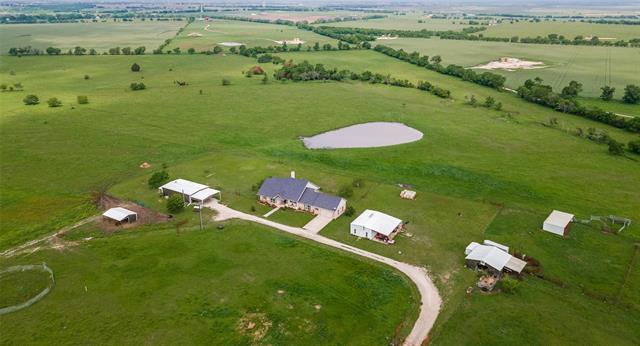14964 W Farm To Market 455 Includes:
Remarks: Country living at its best! This Craftsman Modern Ranch Beauty sits on 53.55 acres. The interior & open concept design of this home is magnificent & offers a mix of luxury and comfort to perfection! The sunset views are amazing! The detached 750 sq ft barndominium apartment has attached garage & carport & perfect for elderly parents, an adult child, a guest house, or additional income. The main home features vaulted & tray ceilings, & concrete flooring throughout. The stunning spacious kitchen has ample storage & large walk-in pantry with outlets. The living room has built in shelving & cabinets & a stone fireplace with gas logs. The primary bedroom has a huge walk-in closet with pocket door to laundry-mud room & ensuite bathroom has double vanity sinks & large walk-in shower. Property has a workshop with a storage room, a solar powered gate, water well for livestock, cross fenced, 2 ponds, chicken coop with run, 4 loafing sheds, pens with cattle chutes, & plenty of grazing pasture. |
| Bedrooms | 3 | |
| Baths | 3 | |
| Year Built | 2017 | |
| Lot Size | 50 to =< 100 Acres | |
| Garage | 2 Car Garage | |
| Property Type | Decatur Single Family | |
| Listing Status | Active Under Contract | |
| Listed By | Diane Sanders, Texas Prime Properties | |
| Listing Price | 1,595,000 | |
| Schools: | ||
| Elem School | Slidell | |
| Middle School | Slidell | |
| High School | Slidell | |
| District | Slidell | |
| Bedrooms | 3 | |
| Baths | 3 | |
| Year Built | 2017 | |
| Lot Size | 50 to =< 100 Acres | |
| Garage | 2 Car Garage | |
| Property Type | Decatur Single Family | |
| Listing Status | Active Under Contract | |
| Listed By | Diane Sanders, Texas Prime Properties | |
| Listing Price | $1,595,000 | |
| Schools: | ||
| Elem School | Slidell | |
| Middle School | Slidell | |
| High School | Slidell | |
| District | Slidell | |
14964 W Farm To Market 455 Includes:
Remarks: Country living at its best! This Craftsman Modern Ranch Beauty sits on 53.55 acres. The interior & open concept design of this home is magnificent & offers a mix of luxury and comfort to perfection! The sunset views are amazing! The detached 750 sq ft barndominium apartment has attached garage & carport & perfect for elderly parents, an adult child, a guest house, or additional income. The main home features vaulted & tray ceilings, & concrete flooring throughout. The stunning spacious kitchen has ample storage & large walk-in pantry with outlets. The living room has built in shelving & cabinets & a stone fireplace with gas logs. The primary bedroom has a huge walk-in closet with pocket door to laundry-mud room & ensuite bathroom has double vanity sinks & large walk-in shower. Property has a workshop with a storage room, a solar powered gate, water well for livestock, cross fenced, 2 ponds, chicken coop with run, 4 loafing sheds, pens with cattle chutes, & plenty of grazing pasture. |
| Additional Photos: | |||
 |
 |
 |
 |
 |
 |
 |
 |
NTREIS does not attempt to independently verify the currency, completeness, accuracy or authenticity of data contained herein.
Accordingly, the data is provided on an 'as is, as available' basis. Last Updated: 05-05-2024