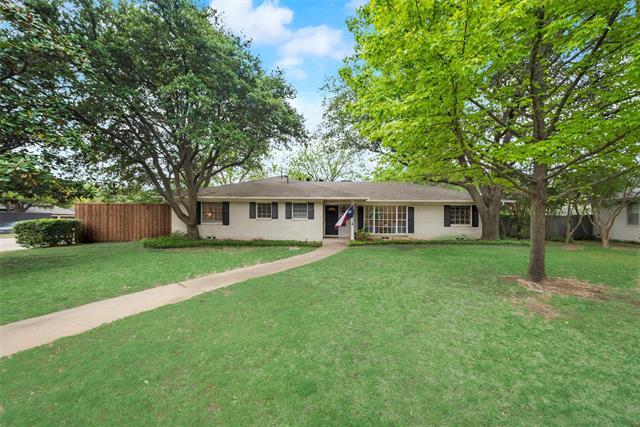4198 Beechwood Lane Includes:
Remarks: Imagine a large backyard where you feel as if you are in the country, but you are in the heart of Dallas. The bedrooms are spacious and the living areas are open and airy. This perfect contemporary home is an open floor concept redesign with living and dining areas extended including a pitched ceiling in the main living area, wall-to-wall hardwood floors and freshly painted walls and ceilings. The A+ kitchen has stainless steel accent appliances, Herringbone tile, custom wood cabinetry with a built-in stainless steel premium microwave, gas stove, and a custom granite island with an additional sink which extends to a large dining table below. The master suite includes a marble double vanity sink, a bidet toilet seat, large tub with shower and walk-in custom closet. The second bathroom also offers a large new bathtub with a shower. |
| Bedrooms | 3 | |
| Baths | 3 | |
| Year Built | 1955 | |
| Lot Size | Less Than .5 Acre | |
| Garage | 2 Car Garage | |
| Property Type | Dallas Single Family | |
| Listing Status | Active | |
| Listed By | Joe Kerbel, DFW Select Realty | |
| Listing Price | $995,000 | |
| Schools: | ||
| Elem School | Withers | |
| Middle School | Cary | |
| High School | White | |
| District | Dallas | |
| Bedrooms | 3 | |
| Baths | 3 | |
| Year Built | 1955 | |
| Lot Size | Less Than .5 Acre | |
| Garage | 2 Car Garage | |
| Property Type | Dallas Single Family | |
| Listing Status | Active | |
| Listed By | Joe Kerbel, DFW Select Realty | |
| Listing Price | $995,000 | |
| Schools: | ||
| Elem School | Withers | |
| Middle School | Cary | |
| High School | White | |
| District | Dallas | |
4198 Beechwood Lane Includes:
Remarks: Imagine a large backyard where you feel as if you are in the country, but you are in the heart of Dallas. The bedrooms are spacious and the living areas are open and airy. This perfect contemporary home is an open floor concept redesign with living and dining areas extended including a pitched ceiling in the main living area, wall-to-wall hardwood floors and freshly painted walls and ceilings. The A+ kitchen has stainless steel accent appliances, Herringbone tile, custom wood cabinetry with a built-in stainless steel premium microwave, gas stove, and a custom granite island with an additional sink which extends to a large dining table below. The master suite includes a marble double vanity sink, a bidet toilet seat, large tub with shower and walk-in custom closet. The second bathroom also offers a large new bathtub with a shower. |
| Additional Photos: | |||
 |
 |
 |
 |
 |
 |
 |
 |
NTREIS does not attempt to independently verify the currency, completeness, accuracy or authenticity of data contained herein.
Accordingly, the data is provided on an 'as is, as available' basis. Last Updated: 05-03-2024