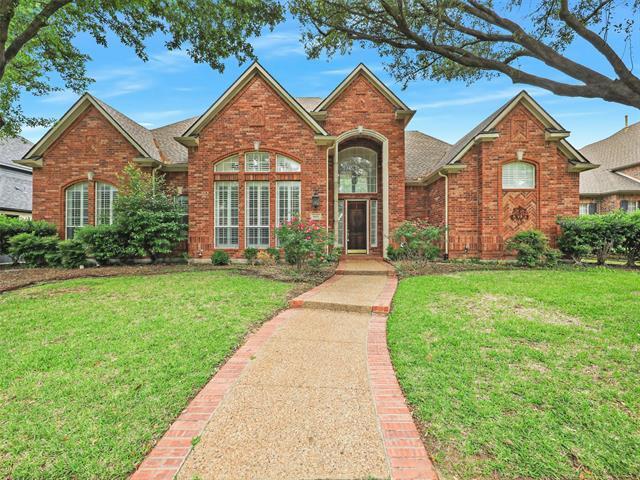5651 Gadwall Drive Includes:
Remarks: Experience luxury living in the gated & guarded prestigious community of Starwood on an interior lot nestled in with fabulous mature oak trees boasting great curb appeal. This meticulously crafted home by Huntington boasting numerous original upgrades. Adorned with crown molding throughout, this stunning residence features a spacious backyard enveloped by lush landscaping and an oversized patio complete w-a charming fountain. The kitchen seamlessly integrates with the family room, a breakfast bar, island, solid wood cabinetry, and a walk-in pantry for added convenience. Retreat to the expansive master suite, complete with a lavish bathroom featuring a jetted tub, separate shower, & dual vanities. Additional highlights include plantation shutters, tile and carpet flooring, and exquisite decorative lighting. With a seamless flow and impeccable attention to detail, this home invites you to indulge in luxurious comfort. Schedule your tour today & experience the epitome of refined living. |
| Bedrooms | 4 | |
| Baths | 4 | |
| Year Built | 1998 | |
| Lot Size | Less Than .5 Acre | |
| Garage | 3 Car Garage | |
| HOA Dues | $850 Quarterly | |
| Property Type | Frisco Single Family | |
| Listing Status | Active | |
| Listed By | Jacque Trulock, Keller Williams Legacy | |
| Listing Price | $875,000 | |
| Schools: | ||
| Elem School | Spears | |
| Middle School | Hunt | |
| High School | Frisco | |
| District | Frisco | |
| Bedrooms | 4 | |
| Baths | 4 | |
| Year Built | 1998 | |
| Lot Size | Less Than .5 Acre | |
| Garage | 3 Car Garage | |
| HOA Dues | $850 Quarterly | |
| Property Type | Frisco Single Family | |
| Listing Status | Active | |
| Listed By | Jacque Trulock, Keller Williams Legacy | |
| Listing Price | $875,000 | |
| Schools: | ||
| Elem School | Spears | |
| Middle School | Hunt | |
| High School | Frisco | |
| District | Frisco | |
5651 Gadwall Drive Includes:
Remarks: Experience luxury living in the gated & guarded prestigious community of Starwood on an interior lot nestled in with fabulous mature oak trees boasting great curb appeal. This meticulously crafted home by Huntington boasting numerous original upgrades. Adorned with crown molding throughout, this stunning residence features a spacious backyard enveloped by lush landscaping and an oversized patio complete w-a charming fountain. The kitchen seamlessly integrates with the family room, a breakfast bar, island, solid wood cabinetry, and a walk-in pantry for added convenience. Retreat to the expansive master suite, complete with a lavish bathroom featuring a jetted tub, separate shower, & dual vanities. Additional highlights include plantation shutters, tile and carpet flooring, and exquisite decorative lighting. With a seamless flow and impeccable attention to detail, this home invites you to indulge in luxurious comfort. Schedule your tour today & experience the epitome of refined living. |
| Additional Photos: | |||
 |
 |
 |
 |
 |
 |
 |
 |
NTREIS does not attempt to independently verify the currency, completeness, accuracy or authenticity of data contained herein.
Accordingly, the data is provided on an 'as is, as available' basis. Last Updated: 05-03-2024