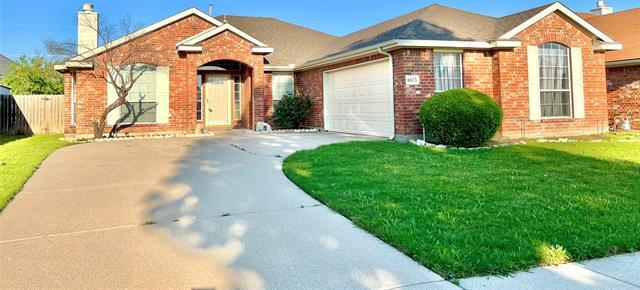6603 Whisper Crest Drive Includes:
Remarks: ** MOVE IN READY** Arlington ISD. Beautiful home 3 bedroom 2 baths, living, dinning and 2 cars garage in a quiet neighboorhood. This home offers a blend of comfort and convenience. Laminate flooring throughout the house. Tiles in all wet area. Open concept floor plan, large family room with a fireplace. Ceiling fans in living & master bedroom. Open kitchen with breakfast bar, plenty of cabinet, counter space & pantry overlook the family room. Over sized master bedroom with walk-in closet, garden tub, dual sinks & separate shower. Split bedroom, good sized secondary bedrooms. Large backyard with covered patio. New Roof replaced in April 2020, warranty good until 2027. Water Heater replaced in 2018. Conveniently access to HWY 287 & 360, park, school & shopping. Buyer & buyer's agent to verify all information provided, including school, measurements and HOA. Directions: Form collins turn right on crest glen drive, right on whisper crest drive, home is second on the left. |
| Bedrooms | 3 | |
| Baths | 2 | |
| Year Built | 2002 | |
| Lot Size | Less Than .5 Acre | |
| Garage | 2 Car Garage | |
| Property Type | Arlington Single Family | |
| Listing Status | Active Under Contract | |
| Listed By | Sinlo Lok, Q.Co | |
| Listing Price | $385,000 | |
| Schools: | ||
| Elem School | Beckham | |
| High School | Seguin | |
| District | Arlington | |
| Bedrooms | 3 | |
| Baths | 2 | |
| Year Built | 2002 | |
| Lot Size | Less Than .5 Acre | |
| Garage | 2 Car Garage | |
| Property Type | Arlington Single Family | |
| Listing Status | Active Under Contract | |
| Listed By | Sinlo Lok, Q.Co | |
| Listing Price | $385,000 | |
| Schools: | ||
| Elem School | Beckham | |
| High School | Seguin | |
| District | Arlington | |
6603 Whisper Crest Drive Includes:
Remarks: ** MOVE IN READY** Arlington ISD. Beautiful home 3 bedroom 2 baths, living, dinning and 2 cars garage in a quiet neighboorhood. This home offers a blend of comfort and convenience. Laminate flooring throughout the house. Tiles in all wet area. Open concept floor plan, large family room with a fireplace. Ceiling fans in living & master bedroom. Open kitchen with breakfast bar, plenty of cabinet, counter space & pantry overlook the family room. Over sized master bedroom with walk-in closet, garden tub, dual sinks & separate shower. Split bedroom, good sized secondary bedrooms. Large backyard with covered patio. New Roof replaced in April 2020, warranty good until 2027. Water Heater replaced in 2018. Conveniently access to HWY 287 & 360, park, school & shopping. Buyer & buyer's agent to verify all information provided, including school, measurements and HOA. Directions: Form collins turn right on crest glen drive, right on whisper crest drive, home is second on the left. |
| Additional Photos: | |||
 |
 |
 |
 |
 |
 |
 |
 |
NTREIS does not attempt to independently verify the currency, completeness, accuracy or authenticity of data contained herein.
Accordingly, the data is provided on an 'as is, as available' basis. Last Updated: 05-03-2024