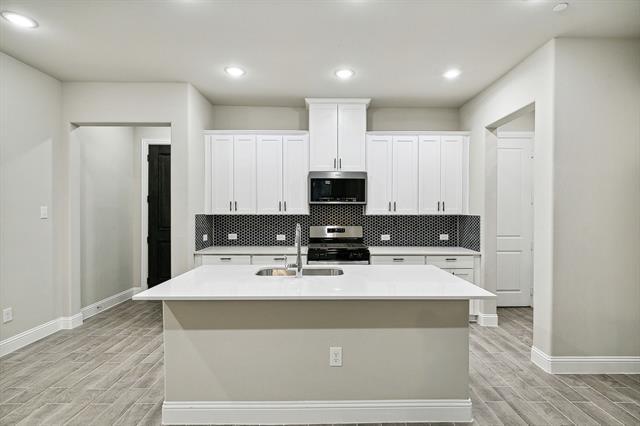3113 Galveston Street Includes:
Remarks: Plan (Jaxon) MEGA SALE – Learn how to get SIX MONTHS MORTGAGE ON US on select homes now through April 30th! Megatel Homes Jaxon plan is the perfect plan for anyone needing a bedroom with a full bath on the ground floor. This home is an open floor plan with an large kitchen that is open to the dining and living area on the first floor. The Second floor has a nice open loft, which is great for a second living or work area. The Bedrooms on the second floor all have large walk-in closets to boot! The lot has a great back yard that is backed up to the greenbelt. This home will not be on the market long so make your appointment today for a tour! Directions: From interstate 35e in lewisville, go west on west; main street; turn right on summit avenue; right on stanfo road model property straight ahead. |
| Bedrooms | 4 | |
| Baths | 4 | |
| Year Built | 2024 | |
| Lot Size | Less Than .5 Acre | |
| Garage | 2 Car Garage | |
| HOA Dues | $295 Monthly | |
| Property Type | Plano Townhouse (New) | |
| Listing Status | Active | |
| Listed By | Jagjit Singh, Jagjit Singh | |
| Listing Price | $568,500 | |
| Schools: | ||
| Elem School | Jackson | |
| Middle School | Wilson | |
| High School | Vines | |
| District | Plano | |
| Senior School | Plano Senior | |
| Bedrooms | 4 | |
| Baths | 4 | |
| Year Built | 2024 | |
| Lot Size | Less Than .5 Acre | |
| Garage | 2 Car Garage | |
| HOA Dues | $295 Monthly | |
| Property Type | Plano Townhouse (New) | |
| Listing Status | Active | |
| Listed By | Jagjit Singh, Jagjit Singh | |
| Listing Price | $568,500 | |
| Schools: | ||
| Elem School | Jackson | |
| Middle School | Wilson | |
| High School | Vines | |
| District | Plano | |
| Senior School | Plano Senior | |
3113 Galveston Street Includes:
Remarks: Plan (Jaxon) MEGA SALE – Learn how to get SIX MONTHS MORTGAGE ON US on select homes now through April 30th! Megatel Homes Jaxon plan is the perfect plan for anyone needing a bedroom with a full bath on the ground floor. This home is an open floor plan with an large kitchen that is open to the dining and living area on the first floor. The Second floor has a nice open loft, which is great for a second living or work area. The Bedrooms on the second floor all have large walk-in closets to boot! The lot has a great back yard that is backed up to the greenbelt. This home will not be on the market long so make your appointment today for a tour! Directions: From interstate 35e in lewisville, go west on west; main street; turn right on summit avenue; right on stanfo road model property straight ahead. |
| Additional Photos: | |||
 |
 |
 |
 |
 |
 |
 |
 |
NTREIS does not attempt to independently verify the currency, completeness, accuracy or authenticity of data contained herein.
Accordingly, the data is provided on an 'as is, as available' basis. Last Updated: 05-03-2024