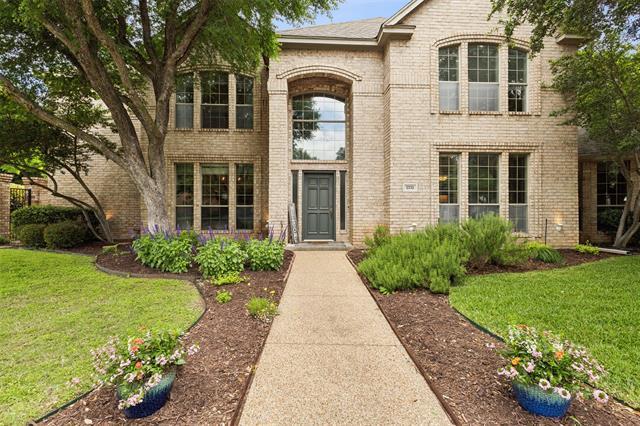2732 Riverwood Circle Includes:
Remarks: Gorgeous home with traditional charm in the guard gated Stonegate community. Impressive entry with soaring ceilings opens to formal dining room and study with French doors and built in book shelves. Main living area with an abundance of natural light is centered around a fireplace and wall of windows overlooking the secluded backyard and beautiful pool. Kitchen offers ample counter space, built-in refrigerator, island, breakfast area and walk-in pantry. The generous primary suite with relaxing sitting area and bath is on the first floor. Upstairs are three private bedrooms, two full baths and a huge game room or play room. This versatile floor plan ensures comfort for the whole family. Three car garage and a ton of storage space. Walking distance to Tanglewood Elementary. Directions: Hulen street, to oak park circle to guard home, take left onto riverwood trail. |
| Bedrooms | 4 | |
| Baths | 5 | |
| Year Built | 1997 | |
| Lot Size | Less Than .5 Acre | |
| Garage | 3 Car Garage | |
| HOA Dues | $2050 Annually | |
| Property Type | Fort Worth Single Family | |
| Listing Status | Active Under Contract | |
| Listed By | Katherine Roberts, Briggs Freeman Sotheby's Int'l | |
| Listing Price | 1,275,000 | |
| Schools: | ||
| Elem School | Tanglewood | |
| Middle School | Mclean | |
| High School | Paschal | |
| District | Fort Worth | |
| Bedrooms | 4 | |
| Baths | 5 | |
| Year Built | 1997 | |
| Lot Size | Less Than .5 Acre | |
| Garage | 3 Car Garage | |
| HOA Dues | $2050 Annually | |
| Property Type | Fort Worth Single Family | |
| Listing Status | Active Under Contract | |
| Listed By | Katherine Roberts, Briggs Freeman Sotheby's Int'l | |
| Listing Price | $1,275,000 | |
| Schools: | ||
| Elem School | Tanglewood | |
| Middle School | Mclean | |
| High School | Paschal | |
| District | Fort Worth | |
2732 Riverwood Circle Includes:
Remarks: Gorgeous home with traditional charm in the guard gated Stonegate community. Impressive entry with soaring ceilings opens to formal dining room and study with French doors and built in book shelves. Main living area with an abundance of natural light is centered around a fireplace and wall of windows overlooking the secluded backyard and beautiful pool. Kitchen offers ample counter space, built-in refrigerator, island, breakfast area and walk-in pantry. The generous primary suite with relaxing sitting area and bath is on the first floor. Upstairs are three private bedrooms, two full baths and a huge game room or play room. This versatile floor plan ensures comfort for the whole family. Three car garage and a ton of storage space. Walking distance to Tanglewood Elementary. Directions: Hulen street, to oak park circle to guard home, take left onto riverwood trail. |
| Additional Photos: | |||
 |
 |
 |
 |
 |
 |
 |
 |
NTREIS does not attempt to independently verify the currency, completeness, accuracy or authenticity of data contained herein.
Accordingly, the data is provided on an 'as is, as available' basis. Last Updated: 05-10-2024