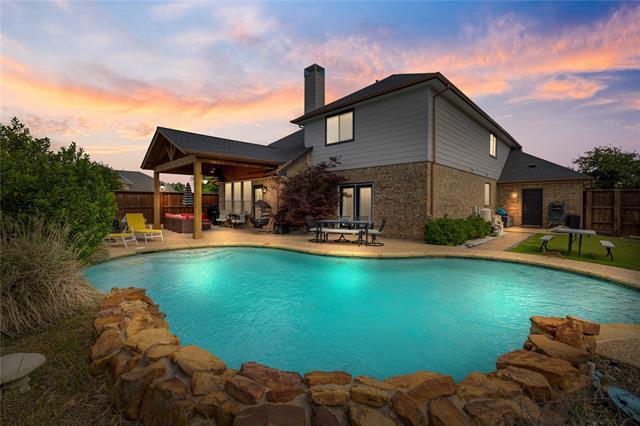940 Sequoia Way Includes:
Remarks: Introducing a meticulously maintained 3,154 square feet haven, boasting a seamless blend of comfort and sophistication. This abode features four bedrooms, including a second primary suite upstairs, ideal for multi-generational living or guest quarters. Step outside to discover an outdoor oasis complete with a new cedar pergola, perfect for alfresco dining and entertaining. Privacy is paramount with an eight-foot-tall fence surrounding the property, ensuring tranquility. Inside, enjoy the versatility of an office space, while the expansive game room upstairs offers endless entertainment possibilities. Upgrades abound, making this property a true gem for those seeking both luxury and functionality. Check out the upgrade and maintenance list in the photos. |
| Bedrooms | 4 | |
| Baths | 4 | |
| Year Built | 2004 | |
| Lot Size | Less Than .5 Acre | |
| Garage | 3 Car Garage | |
| HOA Dues | $230 Semi-Annual | |
| Property Type | Saginaw Single Family | |
| Listing Status | Active | |
| Listed By | Emilie Williamson, Key 2 Your Move Real Estate | |
| Listing Price | 565,000 | |
| Schools: | ||
| Elem School | Copper Creek | |
| Middle School | Prairie Vista | |
| High School | Saginaw | |
| District | Eagle Mt Saginaw | |
| Bedrooms | 4 | |
| Baths | 4 | |
| Year Built | 2004 | |
| Lot Size | Less Than .5 Acre | |
| Garage | 3 Car Garage | |
| HOA Dues | $230 Semi-Annual | |
| Property Type | Saginaw Single Family | |
| Listing Status | Active | |
| Listed By | Emilie Williamson, Key 2 Your Move Real Estate | |
| Listing Price | $565,000 | |
| Schools: | ||
| Elem School | Copper Creek | |
| Middle School | Prairie Vista | |
| High School | Saginaw | |
| District | Eagle Mt Saginaw | |
940 Sequoia Way Includes:
Remarks: Introducing a meticulously maintained 3,154 square feet haven, boasting a seamless blend of comfort and sophistication. This abode features four bedrooms, including a second primary suite upstairs, ideal for multi-generational living or guest quarters. Step outside to discover an outdoor oasis complete with a new cedar pergola, perfect for alfresco dining and entertaining. Privacy is paramount with an eight-foot-tall fence surrounding the property, ensuring tranquility. Inside, enjoy the versatility of an office space, while the expansive game room upstairs offers endless entertainment possibilities. Upgrades abound, making this property a true gem for those seeking both luxury and functionality. Check out the upgrade and maintenance list in the photos. |
| Additional Photos: | |||
 |
 |
 |
 |
 |
 |
 |
 |
NTREIS does not attempt to independently verify the currency, completeness, accuracy or authenticity of data contained herein.
Accordingly, the data is provided on an 'as is, as available' basis. Last Updated: 05-05-2024