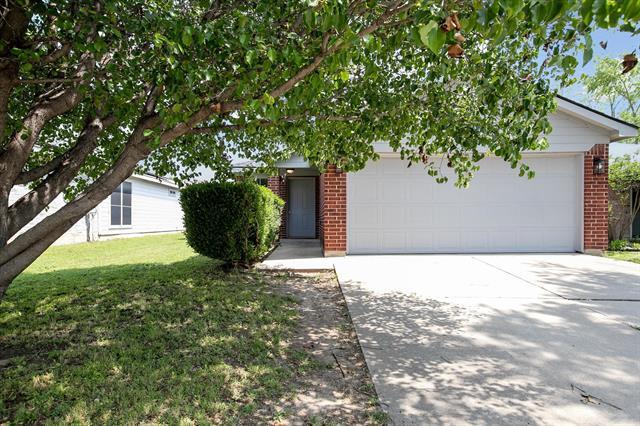10609 Shadywood Drive Includes:
Remarks: Move in ready home! This single story 3 bedroom 2 bath home offers a wonderful open floor plan, with a nice size living area and a cozy fireplace. The eat in kitchen features stainless appliances, granite countertops, pantry and breakfast bar. Enjoy the primary bedroom complete with en suite bathroom for both convenience and privacy! Make this your home today! Directions: From thirty five south to waco exit garden acres drive turn left, turn left onto oak grove road, right onto mcpherson road, right onto shadywood drive. |
| Bedrooms | 3 | |
| Baths | 2 | |
| Year Built | 1999 | |
| Lot Size | Less Than .5 Acre | |
| Garage | 2 Car Garage | |
| Property Type | Fort Worth Single Family | |
| Listing Status | Contract Accepted | |
| Listed By | Deedee Fadal, Fadal Buchanan & AssociatesLLC | |
| Listing Price | $249,000 | |
| Schools: | ||
| Elem School | Brock | |
| Middle School | Kerr | |
| High School | Burleson | |
| District | Burleson | |
| Bedrooms | 3 | |
| Baths | 2 | |
| Year Built | 1999 | |
| Lot Size | Less Than .5 Acre | |
| Garage | 2 Car Garage | |
| Property Type | Fort Worth Single Family | |
| Listing Status | Contract Accepted | |
| Listed By | Deedee Fadal, Fadal Buchanan & AssociatesLLC | |
| Listing Price | $249,000 | |
| Schools: | ||
| Elem School | Brock | |
| Middle School | Kerr | |
| High School | Burleson | |
| District | Burleson | |
10609 Shadywood Drive Includes:
Remarks: Move in ready home! This single story 3 bedroom 2 bath home offers a wonderful open floor plan, with a nice size living area and a cozy fireplace. The eat in kitchen features stainless appliances, granite countertops, pantry and breakfast bar. Enjoy the primary bedroom complete with en suite bathroom for both convenience and privacy! Make this your home today! Directions: From thirty five south to waco exit garden acres drive turn left, turn left onto oak grove road, right onto mcpherson road, right onto shadywood drive. |
| Additional Photos: | |||
 |
 |
 |
 |
 |
 |
 |
 |
NTREIS does not attempt to independently verify the currency, completeness, accuracy or authenticity of data contained herein.
Accordingly, the data is provided on an 'as is, as available' basis. Last Updated: 05-03-2024