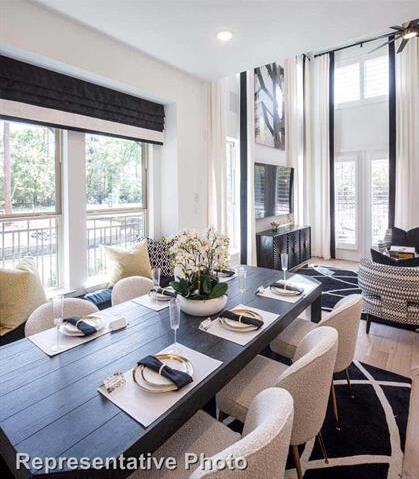8125 Legacy Oak Drive Includes:
Remarks: MLS# 20593055 - Built by Highland Homes - November completion! ~ Highland Homes’ architecturally designed townhomes allow you to enjoy the benefits of a lock-and-leave metropolitan lifestyle while still experiencing the luxurious amenities typically found only in the suburbs. The beautifully planned master community, Trinity Falls, offers close proximity to the shops, dining, and the excitement of Downtown McKinney, as well as neighborhood parks, miles of trails, and over 450 acres of open space. And with exterior and front yard maintenance is included in the HOA —it’s everything you want in a community! Directions: From 75 and highway 380 intersection; 75n, exit fm 543 and turn left; right on trinity falls parkway; slight right on olympic; keep right; left on sweetwater cove; left on gibbons creek; model across from dog park. |
| Bedrooms | 3 | |
| Baths | 3 | |
| Year Built | 2024 | |
| Lot Size | Condo-Townhome Lot Sqft | |
| Garage | 2 Car Garage | |
| HOA Dues | $370 Monthly | |
| Property Type | Mckinney Townhouse (New) | |
| Listing Status | Active | |
| Listed By | Ben Caballero, Highland Homes Realty | |
| Listing Price | $462,849 | |
| Schools: | ||
| Elem School | Ruth and Harold Frazier | |
| Middle School | Johnson | |
| High School | McKinney North | |
| District | Mckinney | |
| Bedrooms | 3 | |
| Baths | 3 | |
| Year Built | 2024 | |
| Lot Size | Condo-Townhome Lot Sqft | |
| Garage | 2 Car Garage | |
| HOA Dues | $370 Monthly | |
| Property Type | Mckinney Townhouse (New) | |
| Listing Status | Active | |
| Listed By | Ben Caballero, Highland Homes Realty | |
| Listing Price | $462,849 | |
| Schools: | ||
| Elem School | Ruth and Harold Frazier | |
| Middle School | Johnson | |
| High School | McKinney North | |
| District | Mckinney | |
8125 Legacy Oak Drive Includes:
Remarks: MLS# 20593055 - Built by Highland Homes - November completion! ~ Highland Homes’ architecturally designed townhomes allow you to enjoy the benefits of a lock-and-leave metropolitan lifestyle while still experiencing the luxurious amenities typically found only in the suburbs. The beautifully planned master community, Trinity Falls, offers close proximity to the shops, dining, and the excitement of Downtown McKinney, as well as neighborhood parks, miles of trails, and over 450 acres of open space. And with exterior and front yard maintenance is included in the HOA —it’s everything you want in a community! Directions: From 75 and highway 380 intersection; 75n, exit fm 543 and turn left; right on trinity falls parkway; slight right on olympic; keep right; left on sweetwater cove; left on gibbons creek; model across from dog park. |
| Additional Photos: | |||
 |
 |
 |
 |
 |
 |
 |
 |
NTREIS does not attempt to independently verify the currency, completeness, accuracy or authenticity of data contained herein.
Accordingly, the data is provided on an 'as is, as available' basis. Last Updated: 05-03-2024