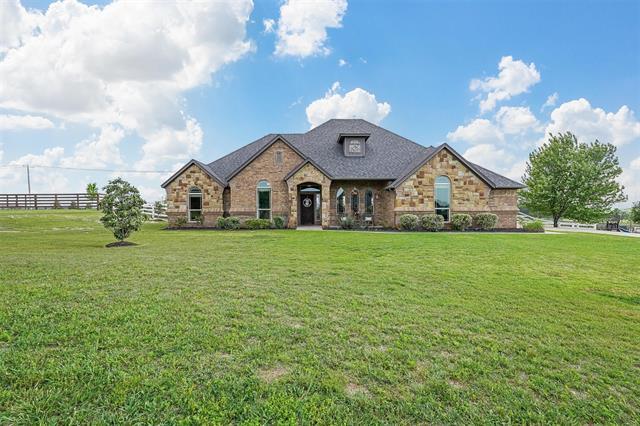109 Daily Double Drive Includes:
Remarks: Nestled within the picturesque landscape of Aledo ISD, this stunning 4-bedroom, 3-bathroom home boasts breathtaking views of rolling hills, offering a serene retreat from the hustle and bustle of city life. Discover spacious and inviting interior adorned with gleaming hardwood floors that flow seamlessly throughout. The open concept design creates an airy atmosphere, perfect for both intimate gatherings and lively entertaining. The heart of the home is the gourmet kitchen, complete with granite countertops, stainless steel appliances, and ample cabinet space. A custom outdoor kitchen beckons just beyond the glass doors, extending the living space outdoors and providing the ultimate setting for al fresco dining against the backdrop of nature's beauty. The master suite is a true sanctuary, boasting an updated bathroom with luxurious finishes, and a large walk-in closet. Three additional bedrooms with a split bedroom layout, everyone can enjoy their own peaceful oasis within the home. |
| Bedrooms | 4 | |
| Baths | 3 | |
| Year Built | 2012 | |
| Lot Size | 1 to < 3 Acres | |
| Garage | 3 Car Garage | |
| HOA Dues | $400 Annually | |
| Property Type | Fort Worth Single Family | |
| Listing Status | Active | |
| Listed By | Jason Ellerbusch, eXp Realty, LLC | |
| Listing Price | $575,000 | |
| Schools: | ||
| Elem School | Vandagriff | |
| Middle School | Aledo | |
| High School | Aledo | |
| District | Aledo | |
| Bedrooms | 4 | |
| Baths | 3 | |
| Year Built | 2012 | |
| Lot Size | 1 to < 3 Acres | |
| Garage | 3 Car Garage | |
| HOA Dues | $400 Annually | |
| Property Type | Fort Worth Single Family | |
| Listing Status | Active | |
| Listed By | Jason Ellerbusch, eXp Realty, LLC | |
| Listing Price | $575,000 | |
| Schools: | ||
| Elem School | Vandagriff | |
| Middle School | Aledo | |
| High School | Aledo | |
| District | Aledo | |
109 Daily Double Drive Includes:
Remarks: Nestled within the picturesque landscape of Aledo ISD, this stunning 4-bedroom, 3-bathroom home boasts breathtaking views of rolling hills, offering a serene retreat from the hustle and bustle of city life. Discover spacious and inviting interior adorned with gleaming hardwood floors that flow seamlessly throughout. The open concept design creates an airy atmosphere, perfect for both intimate gatherings and lively entertaining. The heart of the home is the gourmet kitchen, complete with granite countertops, stainless steel appliances, and ample cabinet space. A custom outdoor kitchen beckons just beyond the glass doors, extending the living space outdoors and providing the ultimate setting for al fresco dining against the backdrop of nature's beauty. The master suite is a true sanctuary, boasting an updated bathroom with luxurious finishes, and a large walk-in closet. Three additional bedrooms with a split bedroom layout, everyone can enjoy their own peaceful oasis within the home. |
| Additional Photos: | |||
 |
 |
 |
 |
 |
 |
 |
 |
NTREIS does not attempt to independently verify the currency, completeness, accuracy or authenticity of data contained herein.
Accordingly, the data is provided on an 'as is, as available' basis. Last Updated: 05-03-2024