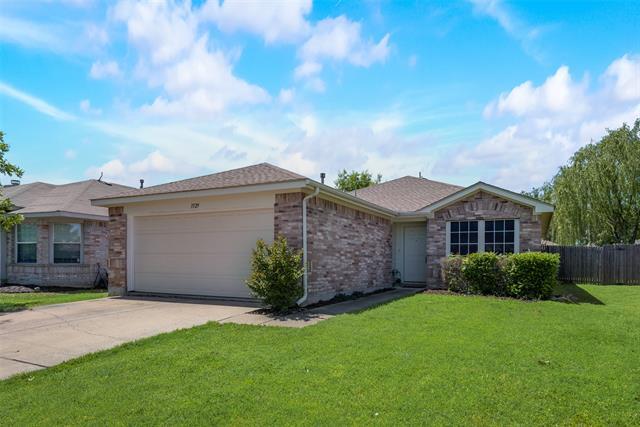1529 Warrington Way Includes:
Remarks: Welcome home! This immaculate residence boasts an open floor plan layout, perfect for everyday living. The interior of home has been freshly painted to create a bright & inviting atmosphere. The kitchen features brand new stainless steel appliances including a dishwasher, microwave, & gas stove. The sleek ceramic tile flooring adds both style & functionality to the space. Adjacent to the kitchen is a charming dining room. With three bedrooms & two full bathrooms, this home offers ample space & comfort for the whole family. Step outside to your own private backyard oasis, complete with a covered patio where you can relax & unwind after a long day. This Subdivision offers an array of amenities for residents to enjoy, including two community pools, serene ponds for fishing & duck feeding, and numerous parks & playgrounds scattered throughout. Plus, with all stages of schooling conveniently located within the neighborhood. Directions: Use gps for best driving directions. |
| Bedrooms | 3 | |
| Baths | 2 | |
| Year Built | 2002 | |
| Lot Size | Less Than .5 Acre | |
| Garage | 2 Car Garage | |
| HOA Dues | $588 Annually | |
| Property Type | Forney Single Family | |
| Listing Status | Active | |
| Listed By | Shannon Runyan, Kile Properties | |
| Listing Price | $265,000 | |
| Schools: | ||
| Elem School | Blackburn | |
| Middle School | Brown | |
| High School | North Forney | |
| District | Forney | |
| Intermediate School | Smith | |
| Bedrooms | 3 | |
| Baths | 2 | |
| Year Built | 2002 | |
| Lot Size | Less Than .5 Acre | |
| Garage | 2 Car Garage | |
| HOA Dues | $588 Annually | |
| Property Type | Forney Single Family | |
| Listing Status | Active | |
| Listed By | Shannon Runyan, Kile Properties | |
| Listing Price | $265,000 | |
| Schools: | ||
| Elem School | Blackburn | |
| Middle School | Brown | |
| High School | North Forney | |
| District | Forney | |
| Intermediate School | Smith | |
1529 Warrington Way Includes:
Remarks: Welcome home! This immaculate residence boasts an open floor plan layout, perfect for everyday living. The interior of home has been freshly painted to create a bright & inviting atmosphere. The kitchen features brand new stainless steel appliances including a dishwasher, microwave, & gas stove. The sleek ceramic tile flooring adds both style & functionality to the space. Adjacent to the kitchen is a charming dining room. With three bedrooms & two full bathrooms, this home offers ample space & comfort for the whole family. Step outside to your own private backyard oasis, complete with a covered patio where you can relax & unwind after a long day. This Subdivision offers an array of amenities for residents to enjoy, including two community pools, serene ponds for fishing & duck feeding, and numerous parks & playgrounds scattered throughout. Plus, with all stages of schooling conveniently located within the neighborhood. Directions: Use gps for best driving directions. |
| Additional Photos: | |||
 |
 |
 |
 |
 |
 |
 |
 |
NTREIS does not attempt to independently verify the currency, completeness, accuracy or authenticity of data contained herein.
Accordingly, the data is provided on an 'as is, as available' basis. Last Updated: 05-03-2024