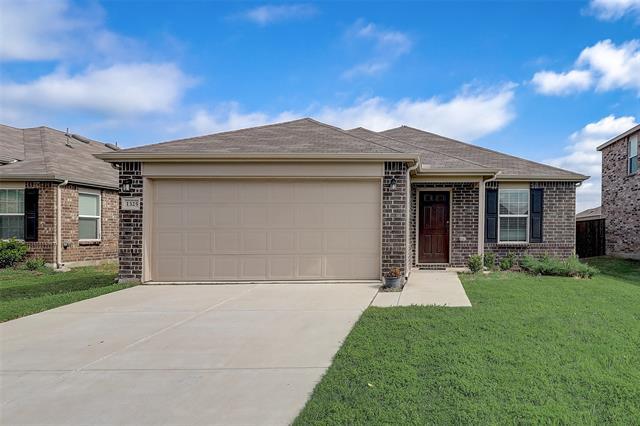1325 Vernon Drive Includes:
Remarks: Nestled in Winn Ridge, this 1-story brick abode epitomizes move-in readiness and charm. Its open layout bathes in natural light, accentuating its spacious living-dining area and contemporary kitchen, seamlessly integrated for modern living. A tranquil study offers both seclusion and productivity for work from home. Granite countertops adorn the kitchen. Luxury vinyl plank wood flooring throughout the main living areas. The serene primary suite, secluded from two additional bedrooms, boasts an ensuite with dual sinks, garden tub, a separate shower & a walk-in closet. With a 2-car garage for security and storage, the fenced backyard and patio cater to outdoor pursuits. A true gem, don't miss this great opportunity! Directions: From 380, head north on fm1385 toward the preserve trl turn left on winn ridge boulevard; turn right on gideon way turn right at the second cross street on vernon drive destination will be on the left. |
| Bedrooms | 3 | |
| Baths | 2 | |
| Year Built | 2020 | |
| Lot Size | Less Than .5 Acre | |
| Garage | 2 Car Garage | |
| HOA Dues | $594 Annually | |
| Property Type | Aubrey Single Family | |
| Listing Status | Active | |
| Listed By | Connie Durnal, Redfin Corporation | |
| Listing Price | 350,000 | |
| Schools: | ||
| Elem School | Union Park | |
| Middle School | Navo | |
| High School | Ray Braswell | |
| District | Denton | |
| Bedrooms | 3 | |
| Baths | 2 | |
| Year Built | 2020 | |
| Lot Size | Less Than .5 Acre | |
| Garage | 2 Car Garage | |
| HOA Dues | $594 Annually | |
| Property Type | Aubrey Single Family | |
| Listing Status | Active | |
| Listed By | Connie Durnal, Redfin Corporation | |
| Listing Price | $350,000 | |
| Schools: | ||
| Elem School | Union Park | |
| Middle School | Navo | |
| High School | Ray Braswell | |
| District | Denton | |
1325 Vernon Drive Includes:
Remarks: Nestled in Winn Ridge, this 1-story brick abode epitomizes move-in readiness and charm. Its open layout bathes in natural light, accentuating its spacious living-dining area and contemporary kitchen, seamlessly integrated for modern living. A tranquil study offers both seclusion and productivity for work from home. Granite countertops adorn the kitchen. Luxury vinyl plank wood flooring throughout the main living areas. The serene primary suite, secluded from two additional bedrooms, boasts an ensuite with dual sinks, garden tub, a separate shower & a walk-in closet. With a 2-car garage for security and storage, the fenced backyard and patio cater to outdoor pursuits. A true gem, don't miss this great opportunity! Directions: From 380, head north on fm1385 toward the preserve trl turn left on winn ridge boulevard; turn right on gideon way turn right at the second cross street on vernon drive destination will be on the left. |
| Additional Photos: | |||
 |
 |
 |
 |
 |
 |
 |
 |
NTREIS does not attempt to independently verify the currency, completeness, accuracy or authenticity of data contained herein.
Accordingly, the data is provided on an 'as is, as available' basis. Last Updated: 05-06-2024