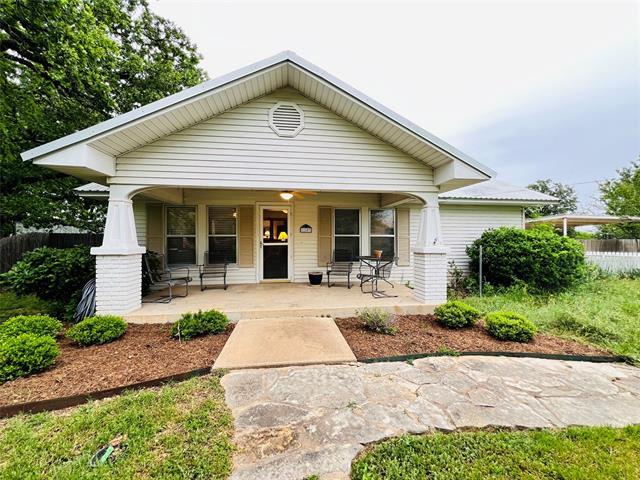1107 E Coke Street Includes:
Remarks: This is a very well maintained 2 bedroom 2 bath home that sits on a .75 acre lot per CAD. The yard has beautiful landscaping and big trees for shade. There is also a workshop and a nice size storage building. Inside the home the living room opens up into the dining room. There are beautiful built in cabinets that separate the living room and dining room. The kitchen is nice size and there is plenty of room for an island. The primary bedroom has a sitting area and a huge walk in closet. The primary bathroom has a walk in shower. In the hallway is a guest bath that has a tub shower combo. In the second bedroom is two walk in closets and lots of windows for natural light. Off the hallway is the utility room that leads out to the backyard. This is a cute home with a white picket fence that is waiting for you to call it home. |
| Bedrooms | 2 | |
| Baths | 2 | |
| Year Built | 1950 | |
| Lot Size | .5 to < 1 Acre | |
| Property Type | Hamilton Single Family | |
| Listing Status | Active | |
| Listed By | Le Ette Christian, CHRISTIAN REALTY-HAMILTON | |
| Listing Price | $190,000 | |
| Schools: | ||
| Elem School | Ann Whitney | |
| High School | Hamilton | |
| District | Hamilton | |
| Bedrooms | 2 | |
| Baths | 2 | |
| Year Built | 1950 | |
| Lot Size | .5 to < 1 Acre | |
| Property Type | Hamilton Single Family | |
| Listing Status | Active | |
| Listed By | Le Ette Christian, CHRISTIAN REALTY-HAMILTON | |
| Listing Price | $190,000 | |
| Schools: | ||
| Elem School | Ann Whitney | |
| High School | Hamilton | |
| District | Hamilton | |
1107 E Coke Street Includes:
Remarks: This is a very well maintained 2 bedroom 2 bath home that sits on a .75 acre lot per CAD. The yard has beautiful landscaping and big trees for shade. There is also a workshop and a nice size storage building. Inside the home the living room opens up into the dining room. There are beautiful built in cabinets that separate the living room and dining room. The kitchen is nice size and there is plenty of room for an island. The primary bedroom has a sitting area and a huge walk in closet. The primary bathroom has a walk in shower. In the hallway is a guest bath that has a tub shower combo. In the second bedroom is two walk in closets and lots of windows for natural light. Off the hallway is the utility room that leads out to the backyard. This is a cute home with a white picket fence that is waiting for you to call it home. |
| Additional Photos: | |||
 |
 |
 |
 |
 |
 |
 |
 |
NTREIS does not attempt to independently verify the currency, completeness, accuracy or authenticity of data contained herein.
Accordingly, the data is provided on an 'as is, as available' basis. Last Updated: 05-02-2024