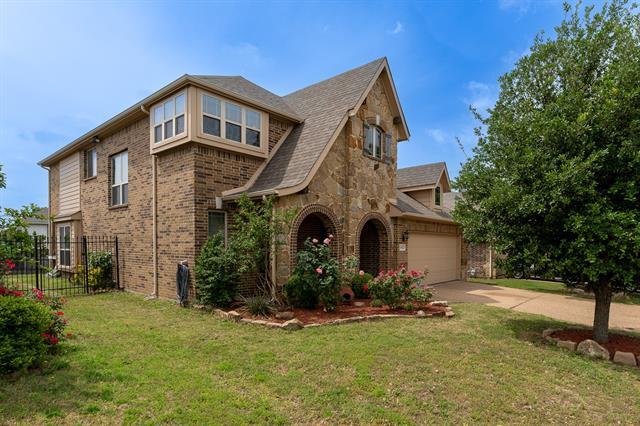5413 Sierra Ridge Drive Includes:
Remarks: Welcome to this stunning 5-bedroom, 3.5-bathroom residence featuring TWO PRIMARY SUITES with a beautiful brick and stone exterior. Perfectly positioned in a prime Fort Worth location, this home offers easy access to major highways, ideal for easy commuting. Step into this two-story home and find a generous layout complete with elegant hardwood floors throughout. 5 bedrooms, 3 FULL bathrooms, a convenient study space, two expansive family rooms, and a welcoming covered front porch. Outdoor living is delightful with a covered patio and an extensive backyard. At the heart of the home lies a gourmet kitchen adorned with designer tile backsplash and custom wood cabinets, which seamlessly opens into a cozy family room featuring a striking floor-to-ceiling stone fireplace. Additional sophisticated touches include oil-rubbed bronze hardware, smoothly rounded corners, decorative archways throughout, and stainless steel appliances. Don't miss the chance to call this beautiful property your home. Directions: Please follow updated gps for location and weather conditions. |
| Bedrooms | 5 | |
| Baths | 4 | |
| Year Built | 2013 | |
| Lot Size | Less Than .5 Acre | |
| Garage | 2 Car Garage | |
| HOA Dues | $425 Annually | |
| Property Type | Fort Worth Single Family | |
| Listing Status | Active | |
| Listed By | Marco Granado, MTX Realty, LLC | |
| Listing Price | $450,000 | |
| Schools: | ||
| Elem School | Hazel Harvey Peace | |
| Middle School | Wedgwood | |
| High School | Southwest | |
| District | Crowley | |
| Bedrooms | 5 | |
| Baths | 4 | |
| Year Built | 2013 | |
| Lot Size | Less Than .5 Acre | |
| Garage | 2 Car Garage | |
| HOA Dues | $425 Annually | |
| Property Type | Fort Worth Single Family | |
| Listing Status | Active | |
| Listed By | Marco Granado, MTX Realty, LLC | |
| Listing Price | $450,000 | |
| Schools: | ||
| Elem School | Hazel Harvey Peace | |
| Middle School | Wedgwood | |
| High School | Southwest | |
| District | Crowley | |
5413 Sierra Ridge Drive Includes:
Remarks: Welcome to this stunning 5-bedroom, 3.5-bathroom residence featuring TWO PRIMARY SUITES with a beautiful brick and stone exterior. Perfectly positioned in a prime Fort Worth location, this home offers easy access to major highways, ideal for easy commuting. Step into this two-story home and find a generous layout complete with elegant hardwood floors throughout. 5 bedrooms, 3 FULL bathrooms, a convenient study space, two expansive family rooms, and a welcoming covered front porch. Outdoor living is delightful with a covered patio and an extensive backyard. At the heart of the home lies a gourmet kitchen adorned with designer tile backsplash and custom wood cabinets, which seamlessly opens into a cozy family room featuring a striking floor-to-ceiling stone fireplace. Additional sophisticated touches include oil-rubbed bronze hardware, smoothly rounded corners, decorative archways throughout, and stainless steel appliances. Don't miss the chance to call this beautiful property your home. Directions: Please follow updated gps for location and weather conditions. |
| Additional Photos: | |||
 |
 |
 |
 |
 |
 |
 |
 |
NTREIS does not attempt to independently verify the currency, completeness, accuracy or authenticity of data contained herein.
Accordingly, the data is provided on an 'as is, as available' basis. Last Updated: 05-03-2024