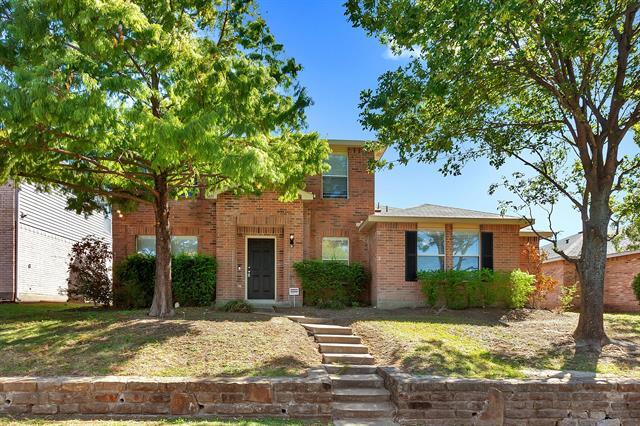1401 Stewart Drive Includes:
Remarks: Don't miss out on this well kept 4-bedroom 2.5-bathroom home located just a few minutes away from Lake Ray Hubbard, Rockwall's shopping center and Costco. Upon entry, you are greeted with an open formal dining area which draws you further into the home filled with natural light through the picture sized windows. Continue into the stylish open kitchen with granite countertops, crisp white cabinetry, stainless steel appliances, and black marble tiled floors and glass tile backsplash! The kitchen flows into the breakfast area and the living room which is centered around the fireplace and overlooks the large backyard. The primary bedroom is quietly located on the first floor and the primary bathroom features double vanities with granite counter top, a large shower, a garden tub, and his and hers walk-in closets. The other three bedrooms and a full bathroom are split on the 2nd floor which also features a large game area or second living area, perfect for entertaining family or guests. Directions: Take highway interstate thirty east, exit sixty eight, turn right on south goliad street, turn left on lochspring, turn right on stewart and house is on the right past curve. |
| Bedrooms | 4 | |
| Baths | 3 | |
| Year Built | 2000 | |
| Lot Size | Less Than .5 Acre | |
| Garage | 2 Car Garage | |
| HOA Dues | $59 Quarterly | |
| Property Type | Rockwall Single Family | |
| Listing Status | Active | |
| Listed By | Yan Xia, Yan Xia | |
| Listing Price | $347,900 | |
| Schools: | ||
| Elem School | Dorris Jones | |
| Middle School | Herman E Utley | |
| High School | Rockwall | |
| District | Rockwall | |
| Bedrooms | 4 | |
| Baths | 3 | |
| Year Built | 2000 | |
| Lot Size | Less Than .5 Acre | |
| Garage | 2 Car Garage | |
| HOA Dues | $59 Quarterly | |
| Property Type | Rockwall Single Family | |
| Listing Status | Active | |
| Listed By | Yan Xia, Yan Xia | |
| Listing Price | $347,900 | |
| Schools: | ||
| Elem School | Dorris Jones | |
| Middle School | Herman E Utley | |
| High School | Rockwall | |
| District | Rockwall | |
1401 Stewart Drive Includes:
Remarks: Don't miss out on this well kept 4-bedroom 2.5-bathroom home located just a few minutes away from Lake Ray Hubbard, Rockwall's shopping center and Costco. Upon entry, you are greeted with an open formal dining area which draws you further into the home filled with natural light through the picture sized windows. Continue into the stylish open kitchen with granite countertops, crisp white cabinetry, stainless steel appliances, and black marble tiled floors and glass tile backsplash! The kitchen flows into the breakfast area and the living room which is centered around the fireplace and overlooks the large backyard. The primary bedroom is quietly located on the first floor and the primary bathroom features double vanities with granite counter top, a large shower, a garden tub, and his and hers walk-in closets. The other three bedrooms and a full bathroom are split on the 2nd floor which also features a large game area or second living area, perfect for entertaining family or guests. Directions: Take highway interstate thirty east, exit sixty eight, turn right on south goliad street, turn left on lochspring, turn right on stewart and house is on the right past curve. |
| Additional Photos: | |||
 |
 |
 |
 |
 |
 |
 |
 |
NTREIS does not attempt to independently verify the currency, completeness, accuracy or authenticity of data contained herein.
Accordingly, the data is provided on an 'as is, as available' basis. Last Updated: 05-02-2024