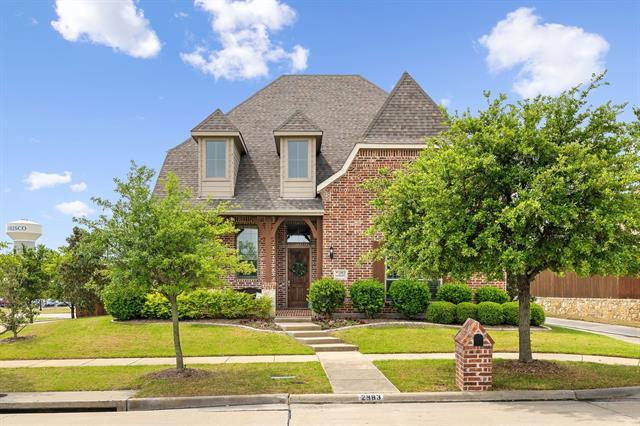2983 Bainbridge Lane Includes:
Remarks: Welcome to this custom-built Shaddock home on a corner lot across from park and green space! Four bedrooms, office, media room and game room. Master suite includes hard wood floors and GORGEOUS UPDATED bathroom with free-standing tub, separate shower, separate vanities, and dual walk-in closets. Office or flex space with hardwood floors. Eat-in kitchen with large kitchen island and huge pantry, open to family room. Family room includes soaring ceilings and custom wood fireplace. Oversized utility room off master closet. Three bedrooms upstairs. Two beds with Jack and Jill bath, and walk in closets. Separate bedroom with ensuite bath and attic access for extra storage. Large game room loft with wet bar and fridge. Large media room with bar! Enjoy the backyard oasis with covered patio, pool, spa, and play area! Large driveway with extra parking in back. Abundant storage throughout, including walk-in attic. Minutes from the Tollway, The Star, great shopping, restaurants & the new PGA! |
| Bedrooms | 4 | |
| Baths | 4 | |
| Year Built | 2008 | |
| Lot Size | Less Than .5 Acre | |
| Garage | 2 Car Garage | |
| HOA Dues | $800 Annually | |
| Property Type | Frisco Single Family | |
| Listing Status | Active | |
| Listed By | Ashley Smith, Monument Realty | |
| Listing Price | $990,000 | |
| Schools: | ||
| Elem School | Vaughn | |
| Middle School | Pioneer Heritage | |
| High School | Reedy | |
| District | Frisco | |
| Bedrooms | 4 | |
| Baths | 4 | |
| Year Built | 2008 | |
| Lot Size | Less Than .5 Acre | |
| Garage | 2 Car Garage | |
| HOA Dues | $800 Annually | |
| Property Type | Frisco Single Family | |
| Listing Status | Active | |
| Listed By | Ashley Smith, Monument Realty | |
| Listing Price | $990,000 | |
| Schools: | ||
| Elem School | Vaughn | |
| Middle School | Pioneer Heritage | |
| High School | Reedy | |
| District | Frisco | |
2983 Bainbridge Lane Includes:
Remarks: Welcome to this custom-built Shaddock home on a corner lot across from park and green space! Four bedrooms, office, media room and game room. Master suite includes hard wood floors and GORGEOUS UPDATED bathroom with free-standing tub, separate shower, separate vanities, and dual walk-in closets. Office or flex space with hardwood floors. Eat-in kitchen with large kitchen island and huge pantry, open to family room. Family room includes soaring ceilings and custom wood fireplace. Oversized utility room off master closet. Three bedrooms upstairs. Two beds with Jack and Jill bath, and walk in closets. Separate bedroom with ensuite bath and attic access for extra storage. Large game room loft with wet bar and fridge. Large media room with bar! Enjoy the backyard oasis with covered patio, pool, spa, and play area! Large driveway with extra parking in back. Abundant storage throughout, including walk-in attic. Minutes from the Tollway, The Star, great shopping, restaurants & the new PGA! |
| Additional Photos: | |||
 |
 |
 |
 |
 |
 |
 |
 |
NTREIS does not attempt to independently verify the currency, completeness, accuracy or authenticity of data contained herein.
Accordingly, the data is provided on an 'as is, as available' basis. Last Updated: 05-03-2024