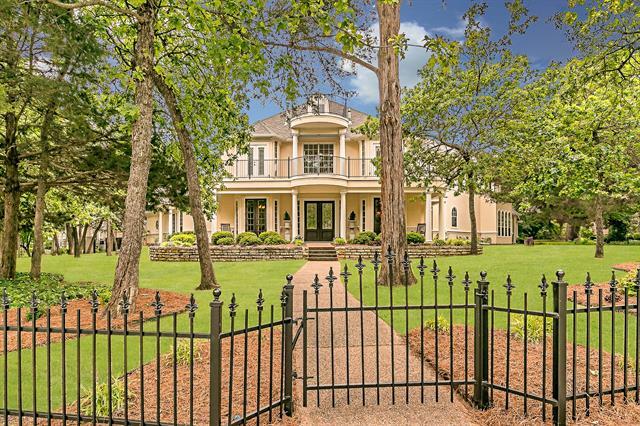1012 Turnberry Lane Includes:
Remarks: Nestled in one of Southlake’s most sought-after, tree-lined neighborhoods, this classic home exudes Southern charm and timeless elegance. The remodeled kitchen serves as the heart of the home, featuring a spacious island perfect for entertaining. Rustic brick flooring adds warmth, while multiple French doors open to inviting balconies, seamlessly blending indoor and outdoor living. Outside, the park-like yard showcases a sparkling pool, creating a serene and welcoming atmosphere. The property's impressive curb appeal is enhanced by stately columns and a decorative iron fence, framing the home with an elegant touch. The fourth bedroom, located off the balcony, offers a private guest suite complete with a full bath and kitchenette area. Discover unique spaces throughout, including a spiral staircase leading to a secret bonus room and a third-floor balcony. |
| Bedrooms | 4 | |
| Baths | 6 | |
| Year Built | 1998 | |
| Lot Size | .5 to < 1 Acre | |
| Garage | 4 Car Garage | |
| HOA Dues | $1153 Annually | |
| Property Type | Southlake Single Family | |
| Listing Status | Active | |
| Listed By | Irene Mochulsky, Compass RE Texas, LLC | |
| Listing Price | 1,950,000 | |
| Schools: | ||
| Elem School | Walnut Grove | |
| High School | Carroll | |
| District | Carroll | |
| Intermediate School | Durham | |
| Senior School | Carroll | |
| Bedrooms | 4 | |
| Baths | 6 | |
| Year Built | 1998 | |
| Lot Size | .5 to < 1 Acre | |
| Garage | 4 Car Garage | |
| HOA Dues | $1153 Annually | |
| Property Type | Southlake Single Family | |
| Listing Status | Active | |
| Listed By | Irene Mochulsky, Compass RE Texas, LLC | |
| Listing Price | $1,950,000 | |
| Schools: | ||
| Elem School | Walnut Grove | |
| High School | Carroll | |
| District | Carroll | |
| Intermediate School | Durham | |
| Senior School | Carroll | |
1012 Turnberry Lane Includes:
Remarks: Nestled in one of Southlake’s most sought-after, tree-lined neighborhoods, this classic home exudes Southern charm and timeless elegance. The remodeled kitchen serves as the heart of the home, featuring a spacious island perfect for entertaining. Rustic brick flooring adds warmth, while multiple French doors open to inviting balconies, seamlessly blending indoor and outdoor living. Outside, the park-like yard showcases a sparkling pool, creating a serene and welcoming atmosphere. The property's impressive curb appeal is enhanced by stately columns and a decorative iron fence, framing the home with an elegant touch. The fourth bedroom, located off the balcony, offers a private guest suite complete with a full bath and kitchenette area. Discover unique spaces throughout, including a spiral staircase leading to a secret bonus room and a third-floor balcony. |
| Additional Photos: | |||
 |
 |
 |
 |
 |
 |
 |
 |
NTREIS does not attempt to independently verify the currency, completeness, accuracy or authenticity of data contained herein.
Accordingly, the data is provided on an 'as is, as available' basis. Last Updated: 05-06-2024