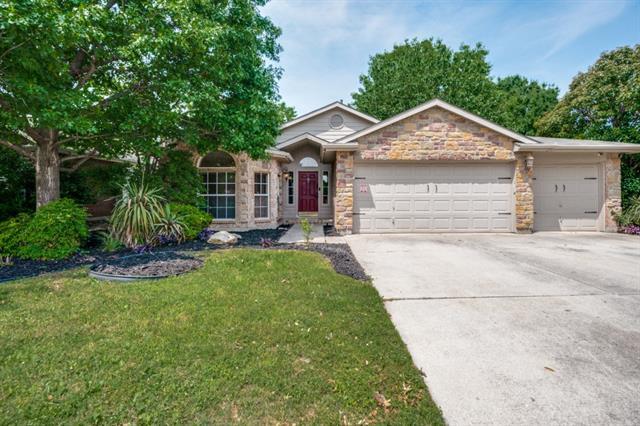716 Cardinal Drive Includes:
Remarks: This unique 3 Bedroom, 2 bath, 3 car garage home was customized by the previous professional woodworking homeowner. This home features double stacked crown molding with corner stones, custom cabinetry and window moldings. The open concept living and kitchen is complete with granite counter tops, stainless steel appliances, and pull out drawers. With tall ceilings, a cozy fireplace, and two hidden doors, you won't find another home like it! Enjoy the community pool, walking trails and playground too. |
| Bedrooms | 3 | |
| Baths | 2 | |
| Year Built | 2002 | |
| Lot Size | Less Than .5 Acre | |
| Garage | 3 Car Garage | |
| HOA Dues | $240 Annually | |
| Property Type | Saginaw Single Family | |
| Listing Status | Active Under Contract | |
| Listed By | Adrienne Schatzline, Jason Mitchell Real Estate | |
| Listing Price | $310,000 | |
| Schools: | ||
| Elem School | High Country | |
| Middle School | Highland | |
| High School | Saginaw | |
| District | Eagle Mt Saginaw | |
| Bedrooms | 3 | |
| Baths | 2 | |
| Year Built | 2002 | |
| Lot Size | Less Than .5 Acre | |
| Garage | 3 Car Garage | |
| HOA Dues | $240 Annually | |
| Property Type | Saginaw Single Family | |
| Listing Status | Active Under Contract | |
| Listed By | Adrienne Schatzline, Jason Mitchell Real Estate | |
| Listing Price | $310,000 | |
| Schools: | ||
| Elem School | High Country | |
| Middle School | Highland | |
| High School | Saginaw | |
| District | Eagle Mt Saginaw | |
716 Cardinal Drive Includes:
Remarks: This unique 3 Bedroom, 2 bath, 3 car garage home was customized by the previous professional woodworking homeowner. This home features double stacked crown molding with corner stones, custom cabinetry and window moldings. The open concept living and kitchen is complete with granite counter tops, stainless steel appliances, and pull out drawers. With tall ceilings, a cozy fireplace, and two hidden doors, you won't find another home like it! Enjoy the community pool, walking trails and playground too. |
| Additional Photos: | |||
 |
 |
 |
 |
 |
 |
 |
 |
NTREIS does not attempt to independently verify the currency, completeness, accuracy or authenticity of data contained herein.
Accordingly, the data is provided on an 'as is, as available' basis. Last Updated: 05-03-2024