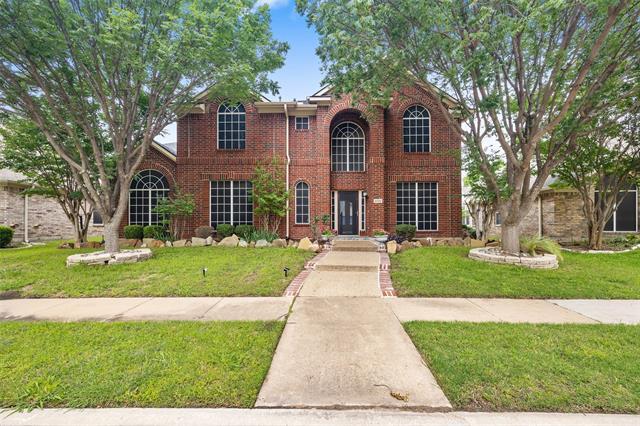5728 Big River Drive Includes:
Remarks: Spacious home with lush landscaping in The Colony's Legend Crest neighborhood, where you can enjoy endless amenities, including a community clubhouse, pool, park, playground, and more! Inside, a flowing floor plan greets you with an executive office, formal living, and dining rooms that draw you into the family room with a warm fireplace. The kitchen boasts a breakfast bar, a gas cooktop, ample counter space, and a breakfast area. The peaceful primary suite hosts an ensuite with dual sinks, a garden tub, a separate shower, and an expansive custom closet system. A half bath and utility room complete the main floor. Upstairs are sprawling game and media rooms, three nicely appointed secondary bedrooms, and two full bathrooms. Relax on the patio or swim in the pool in this private backyard retreat! Directions: From state highway 121, exit toward south colony boulevard, right onto morning star drive, left onto glenview lane, right onto big river drive, and the property is on the right. |
| Bedrooms | 4 | |
| Baths | 4 | |
| Year Built | 2000 | |
| Lot Size | Less Than .5 Acre | |
| Garage | 2 Car Garage | |
| HOA Dues | $440 Annually | |
| Property Type | The Colony Single Family | |
| Listing Status | Active | |
| Listed By | Tonya Peek, Coldwell Banker Realty Frisco | |
| Listing Price | 650,000 | |
| Schools: | ||
| Elem School | Morningside | |
| Middle School | Griffin | |
| High School | The Colony | |
| District | Lewisville | |
| Bedrooms | 4 | |
| Baths | 4 | |
| Year Built | 2000 | |
| Lot Size | Less Than .5 Acre | |
| Garage | 2 Car Garage | |
| HOA Dues | $440 Annually | |
| Property Type | The Colony Single Family | |
| Listing Status | Active | |
| Listed By | Tonya Peek, Coldwell Banker Realty Frisco | |
| Listing Price | $650,000 | |
| Schools: | ||
| Elem School | Morningside | |
| Middle School | Griffin | |
| High School | The Colony | |
| District | Lewisville | |
5728 Big River Drive Includes:
Remarks: Spacious home with lush landscaping in The Colony's Legend Crest neighborhood, where you can enjoy endless amenities, including a community clubhouse, pool, park, playground, and more! Inside, a flowing floor plan greets you with an executive office, formal living, and dining rooms that draw you into the family room with a warm fireplace. The kitchen boasts a breakfast bar, a gas cooktop, ample counter space, and a breakfast area. The peaceful primary suite hosts an ensuite with dual sinks, a garden tub, a separate shower, and an expansive custom closet system. A half bath and utility room complete the main floor. Upstairs are sprawling game and media rooms, three nicely appointed secondary bedrooms, and two full bathrooms. Relax on the patio or swim in the pool in this private backyard retreat! Directions: From state highway 121, exit toward south colony boulevard, right onto morning star drive, left onto glenview lane, right onto big river drive, and the property is on the right. |
| Additional Photos: | |||
 |
 |
 |
 |
 |
 |
 |
 |
NTREIS does not attempt to independently verify the currency, completeness, accuracy or authenticity of data contained herein.
Accordingly, the data is provided on an 'as is, as available' basis. Last Updated: 05-10-2024