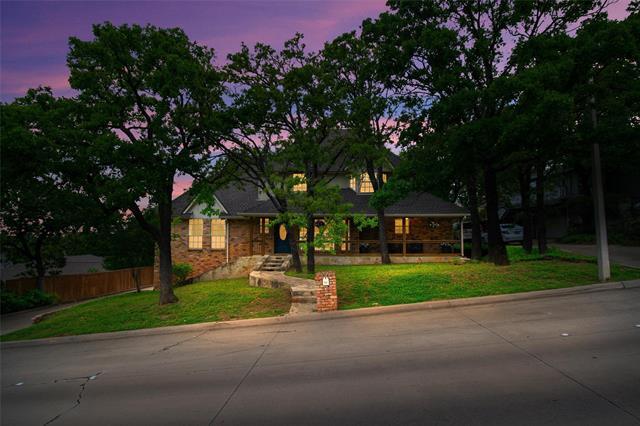501 Indian Creek Drive Includes:
Remarks: Welcome home to the safest town in Texas for 3 consecutive years-prestigious Trophy Club! This 5 bedrm 3.5 bath home has 3,738 sqft and INCLUDES AN AMAZING GUEST SUITE! Entertain w-ease on the 1st floor as the updated kitchen has convenient access to a HUGE covered deck. Kitchen features granite c-tops, island cooktop, white cabs, built in MW & oven, tile backsplash & overlooks the LVR & DR. The spacious LVR features a beautiful FP & has pretty views of the deck & pool size bkyrd. Primary bedroom features ensuite bath w-sep shower, dual vanities, walls of closets & is on the 1st floor along w-din rm or office, utility & half bath. 3 INCREDIBLY LARGE bedrooms upstairs & a full bathroom. The in-law suite has separate entrance & can serve as a studio apt, in law suite or rec room (includes bath kitchen frig oven washer dryer). 2 laundry areas! Relax on the deck, BBQ & watch the fireworks in July! Permanent LED holiday lighting! Students attend award winning NWISD! Easy access to Hwy 114. Directions: Highway 114 to trophy club drive, right on indian creek to property on left (park in driveway). |
| Bedrooms | 5 | |
| Baths | 4 | |
| Year Built | 1986 | |
| Lot Size | Less Than .5 Acre | |
| Garage | 2 Car Garage | |
| Property Type | Trophy Club Single Family | |
| Listing Status | Active | |
| Listed By | Cassie Davis, Berkshire HathawayHS PenFed TX | |
| Listing Price | $685,000 | |
| Schools: | ||
| Elem School | Beck | |
| Middle School | Medlin | |
| High School | Byron Nelson | |
| District | Northwest | |
| Bedrooms | 5 | |
| Baths | 4 | |
| Year Built | 1986 | |
| Lot Size | Less Than .5 Acre | |
| Garage | 2 Car Garage | |
| Property Type | Trophy Club Single Family | |
| Listing Status | Active | |
| Listed By | Cassie Davis, Berkshire HathawayHS PenFed TX | |
| Listing Price | $685,000 | |
| Schools: | ||
| Elem School | Beck | |
| Middle School | Medlin | |
| High School | Byron Nelson | |
| District | Northwest | |
501 Indian Creek Drive Includes:
Remarks: Welcome home to the safest town in Texas for 3 consecutive years-prestigious Trophy Club! This 5 bedrm 3.5 bath home has 3,738 sqft and INCLUDES AN AMAZING GUEST SUITE! Entertain w-ease on the 1st floor as the updated kitchen has convenient access to a HUGE covered deck. Kitchen features granite c-tops, island cooktop, white cabs, built in MW & oven, tile backsplash & overlooks the LVR & DR. The spacious LVR features a beautiful FP & has pretty views of the deck & pool size bkyrd. Primary bedroom features ensuite bath w-sep shower, dual vanities, walls of closets & is on the 1st floor along w-din rm or office, utility & half bath. 3 INCREDIBLY LARGE bedrooms upstairs & a full bathroom. The in-law suite has separate entrance & can serve as a studio apt, in law suite or rec room (includes bath kitchen frig oven washer dryer). 2 laundry areas! Relax on the deck, BBQ & watch the fireworks in July! Permanent LED holiday lighting! Students attend award winning NWISD! Easy access to Hwy 114. Directions: Highway 114 to trophy club drive, right on indian creek to property on left (park in driveway). |
| Additional Photos: | |||
 |
 |
 |
 |
 |
 |
 |
 |
NTREIS does not attempt to independently verify the currency, completeness, accuracy or authenticity of data contained herein.
Accordingly, the data is provided on an 'as is, as available' basis. Last Updated: 05-02-2024