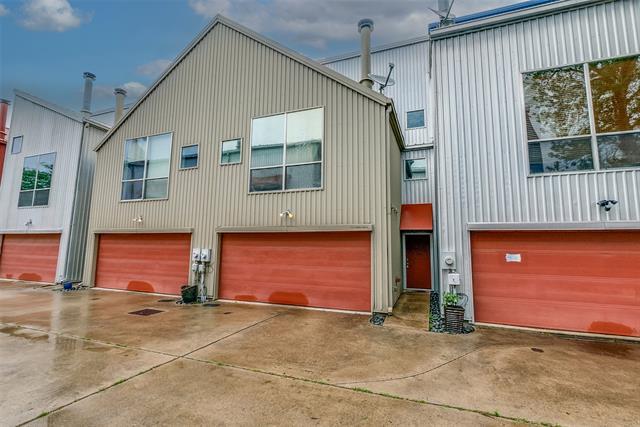1429 Caddo Street #B Includes:
Remarks: Open and spacious townhome with contemporary style and open floorplan! Wood flooring in kitchen, living and dining. Kitchen offers granite countertops and stainless steel appliances, breakfast bar opening to living space. Private Master suite with large closet and small study and beautiful master bath with large shower and garden tub! First floor offers 1 bedroom and flex space that could be used as an office or small guest bedroom, which opens to private yard. Full bath and two car garage can be accessed from both the bedroom and flex-space. Directions: See gps gate code provided through showingtime. |
| Bedrooms | 3 | |
| Baths | 2 | |
| Year Built | 2004 | |
| Lot Size | Less Than .5 Acre | |
| Garage | 2 Car Garage | |
| HOA Dues | $175 Other | |
| Property Type | Dallas Townhouse | |
| Listing Status | Active | |
| Listed By | Carver Bennett, Bennett Realty | |
| Listing Price | $485,000 | |
| Schools: | ||
| Elem School | Chavez | |
| Middle School | Spence | |
| High School | North Dallas | |
| District | Dallas | |
| Bedrooms | 3 | |
| Baths | 2 | |
| Year Built | 2004 | |
| Lot Size | Less Than .5 Acre | |
| Garage | 2 Car Garage | |
| HOA Dues | $175 Other | |
| Property Type | Dallas Townhouse | |
| Listing Status | Active | |
| Listed By | Carver Bennett, Bennett Realty | |
| Listing Price | $485,000 | |
| Schools: | ||
| Elem School | Chavez | |
| Middle School | Spence | |
| High School | North Dallas | |
| District | Dallas | |
1429 Caddo Street #B Includes:
Remarks: Open and spacious townhome with contemporary style and open floorplan! Wood flooring in kitchen, living and dining. Kitchen offers granite countertops and stainless steel appliances, breakfast bar opening to living space. Private Master suite with large closet and small study and beautiful master bath with large shower and garden tub! First floor offers 1 bedroom and flex space that could be used as an office or small guest bedroom, which opens to private yard. Full bath and two car garage can be accessed from both the bedroom and flex-space. Directions: See gps gate code provided through showingtime. |
| Additional Photos: | |||
 |
 |
 |
 |
 |
 |
 |
 |
NTREIS does not attempt to independently verify the currency, completeness, accuracy or authenticity of data contained herein.
Accordingly, the data is provided on an 'as is, as available' basis. Last Updated: 05-02-2024