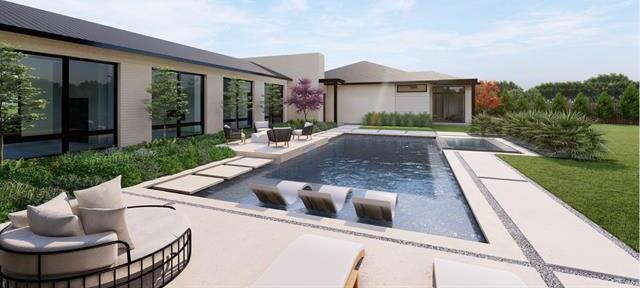4527 N Lindhurst Avenue Includes:
Remarks: Welcome to contemporary luxury living at its finest! This modern home is a masterpiece of new construction, boasting exquisite designer finishes and thoughtful attention to detail throughout. Situated in a coveted part of Preston Hollow, this residence offers the perfect blend of style, sophistication, and functionality. The gourmet kitchen is a chef's dream, featuring top-of-the-line stainless steel appliances, custom cabinetry, quartzite countertops, and a spacious center island with waterfall edges. Large windows flood the home with natural light, illuminating the exquisite finishes and enhancing the contemporary ambiance. The luxurious spa-like primary includes dual vanities, a soaking tub, separate glass-enclosed shower, and a rejuvenating sauna. Two walk-in closets provides ample storage space, ensuring a clutter-free environment. In addition, the home includes multiple living areas, from formal to informal spaces to adapt to your lifestyle. Outdoor photos are renderings. Directions: From the tollway, take walnut hill west; turn north on strait lane and take a left on north lindhurst; the property is in the cul de sac. |
| Bedrooms | 5 | |
| Baths | 8 | |
| Year Built | 2024 | |
| Lot Size | .5 to < 1 Acre | |
| Garage | 4 Car Garage | |
| Property Type | Dallas Single Family (New) | |
| Listing Status | Active | |
| Listed By | Meridith Hayes, Compass RE Texas, LLC. | |
| Listing Price | $11,999,000 | |
| Schools: | ||
| Elem School | Walnuthill | |
| Middle School | Medrano | |
| High School | Jefferson | |
| District | Dallas | |
| Bedrooms | 5 | |
| Baths | 8 | |
| Year Built | 2024 | |
| Lot Size | .5 to < 1 Acre | |
| Garage | 4 Car Garage | |
| Property Type | Dallas Single Family (New) | |
| Listing Status | Active | |
| Listed By | Meridith Hayes, Compass RE Texas, LLC. | |
| Listing Price | $11,999,000 | |
| Schools: | ||
| Elem School | Walnuthill | |
| Middle School | Medrano | |
| High School | Jefferson | |
| District | Dallas | |
4527 N Lindhurst Avenue Includes:
Remarks: Welcome to contemporary luxury living at its finest! This modern home is a masterpiece of new construction, boasting exquisite designer finishes and thoughtful attention to detail throughout. Situated in a coveted part of Preston Hollow, this residence offers the perfect blend of style, sophistication, and functionality. The gourmet kitchen is a chef's dream, featuring top-of-the-line stainless steel appliances, custom cabinetry, quartzite countertops, and a spacious center island with waterfall edges. Large windows flood the home with natural light, illuminating the exquisite finishes and enhancing the contemporary ambiance. The luxurious spa-like primary includes dual vanities, a soaking tub, separate glass-enclosed shower, and a rejuvenating sauna. Two walk-in closets provides ample storage space, ensuring a clutter-free environment. In addition, the home includes multiple living areas, from formal to informal spaces to adapt to your lifestyle. Outdoor photos are renderings. Directions: From the tollway, take walnut hill west; turn north on strait lane and take a left on north lindhurst; the property is in the cul de sac. |
| Additional Photos: | |||
 |
 |
 |
 |
 |
 |
 |
|
NTREIS does not attempt to independently verify the currency, completeness, accuracy or authenticity of data contained herein.
Accordingly, the data is provided on an 'as is, as available' basis. Last Updated: 05-02-2024