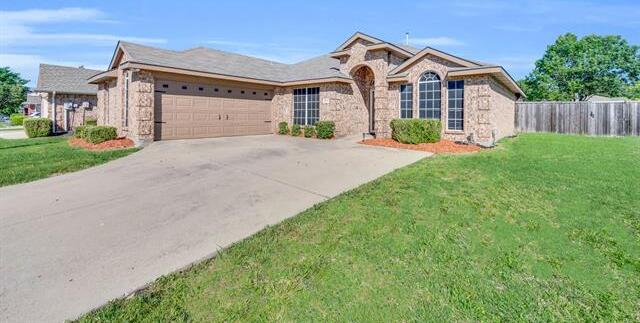1817 Eastfork Lane Includes:
Remarks: This one-story DR Horton home Plan 324 offers 2,065 sq ft, featuring three bedrooms, bonus room, two bathrooms, and a two-car garage.Home sits on an oversized lot (See Survey). Open-concept layout seamlessly connects the living area, dining space, and kitchen, providing a perfect flow for everyday living and entertaining. The kitchen features exquisite granite countertops, sleek cabinetry, and top-of-the-line appliances. Also, has a new water heater. Whether you're hosting dinner parties or enjoying casual family meals, this kitchen has everything you need. Retreat to the tranquil primary bedroom suite, complete with an en-suite bathroom featuring luxurious finishes and ample storage space. Two additional bedrooms are generously sized, offering versatility. however you envision utilizing the space. Enjoy the convenience of freeway accessibility and nearby shopping conveniences, making everyday errands a breeze.Don't miss the chance to make this home yours! Schedule a showing today. Directions: From interstate thirty east to texarkana take president george bush turnpike exit merritt road right on merritt and right on sachse road in one; six miles make left on woodbridge parkway, left on west schooner bay drive; in about five; four mile make a left on eastfork lane; and the property will be on your right side; 1817 eastfork lane. |
| Bedrooms | 3 | |
| Baths | 2 | |
| Year Built | 2004 | |
| Lot Size | Less Than .5 Acre | |
| Garage | 2 Car Garage | |
| HOA Dues | $160 Quarterly | |
| Property Type | Wylie Single Family | |
| Listing Status | Active | |
| Listed By | Tiffany Harrison, HomeSmart | |
| Listing Price | 430,000 | |
| Schools: | ||
| Elem School | Smith | |
| High School | Wylie | |
| District | Wylie | |
| Bedrooms | 3 | |
| Baths | 2 | |
| Year Built | 2004 | |
| Lot Size | Less Than .5 Acre | |
| Garage | 2 Car Garage | |
| HOA Dues | $160 Quarterly | |
| Property Type | Wylie Single Family | |
| Listing Status | Active | |
| Listed By | Tiffany Harrison, HomeSmart | |
| Listing Price | $430,000 | |
| Schools: | ||
| Elem School | Smith | |
| High School | Wylie | |
| District | Wylie | |
1817 Eastfork Lane Includes:
Remarks: This one-story DR Horton home Plan 324 offers 2,065 sq ft, featuring three bedrooms, bonus room, two bathrooms, and a two-car garage.Home sits on an oversized lot (See Survey). Open-concept layout seamlessly connects the living area, dining space, and kitchen, providing a perfect flow for everyday living and entertaining. The kitchen features exquisite granite countertops, sleek cabinetry, and top-of-the-line appliances. Also, has a new water heater. Whether you're hosting dinner parties or enjoying casual family meals, this kitchen has everything you need. Retreat to the tranquil primary bedroom suite, complete with an en-suite bathroom featuring luxurious finishes and ample storage space. Two additional bedrooms are generously sized, offering versatility. however you envision utilizing the space. Enjoy the convenience of freeway accessibility and nearby shopping conveniences, making everyday errands a breeze.Don't miss the chance to make this home yours! Schedule a showing today. Directions: From interstate thirty east to texarkana take president george bush turnpike exit merritt road right on merritt and right on sachse road in one; six miles make left on woodbridge parkway, left on west schooner bay drive; in about five; four mile make a left on eastfork lane; and the property will be on your right side; 1817 eastfork lane. |
| Additional Photos: | |||
 |
 |
 |
 |
 |
 |
 |
 |
NTREIS does not attempt to independently verify the currency, completeness, accuracy or authenticity of data contained herein.
Accordingly, the data is provided on an 'as is, as available' basis. Last Updated: 05-07-2024