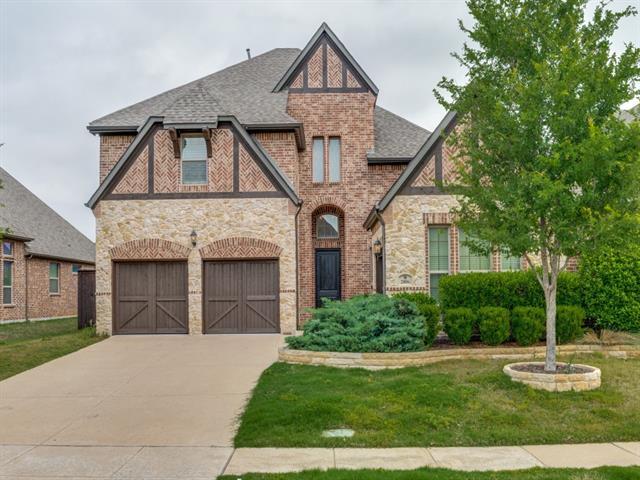2006 Pear Tree Drive Includes:
Remarks: Indulge in luxury living with this exquisite 4-bedroom home featuring a grand foyer and a captivating circular staircase. The spacious interior offers a chef’s kitchen with an expansive 11-foot island flowing seamlessly into the family room. The main floor boasts a serene Master Retreat with a spa-like bath, along with an additional guest suite, study, and formal dining area. Upstairs, two more bedrooms, a half-bath, and a game room with a charming iron balcony overlooking the family room await. Enhanced with window shutters. Gas stove. With a 3-car split garage and access to a clubhouse featuring a workout room, fireplace, kitchen facilities, pool with cabanas, playgrounds, and Allen City Park nearby, this home offers the ultimate blend of elegance and recreation. Directions: Highway 121 exit custer, south on custer approx one; five miles, left on pannell street into community, right on conifer, left on temperate; model on right. |
| Bedrooms | 4 | |
| Baths | 5 | |
| Year Built | 2017 | |
| Lot Size | Less Than .5 Acre | |
| Garage | 3 Car Garage | |
| HOA Dues | $1030 Annually | |
| Property Type | Allen Single Family | |
| Listing Status | Active | |
| Listed By | Ying Xu, RE/MAX Dallas Suburbs | |
| Listing Price | 950,000 | |
| Schools: | ||
| Elem School | Evans | |
| Middle School | Ereckson | |
| High School | Allen | |
| District | Allen | |
| Bedrooms | 4 | |
| Baths | 5 | |
| Year Built | 2017 | |
| Lot Size | Less Than .5 Acre | |
| Garage | 3 Car Garage | |
| HOA Dues | $1030 Annually | |
| Property Type | Allen Single Family | |
| Listing Status | Active | |
| Listed By | Ying Xu, RE/MAX Dallas Suburbs | |
| Listing Price | $950,000 | |
| Schools: | ||
| Elem School | Evans | |
| Middle School | Ereckson | |
| High School | Allen | |
| District | Allen | |
2006 Pear Tree Drive Includes:
Remarks: Indulge in luxury living with this exquisite 4-bedroom home featuring a grand foyer and a captivating circular staircase. The spacious interior offers a chef’s kitchen with an expansive 11-foot island flowing seamlessly into the family room. The main floor boasts a serene Master Retreat with a spa-like bath, along with an additional guest suite, study, and formal dining area. Upstairs, two more bedrooms, a half-bath, and a game room with a charming iron balcony overlooking the family room await. Enhanced with window shutters. Gas stove. With a 3-car split garage and access to a clubhouse featuring a workout room, fireplace, kitchen facilities, pool with cabanas, playgrounds, and Allen City Park nearby, this home offers the ultimate blend of elegance and recreation. Directions: Highway 121 exit custer, south on custer approx one; five miles, left on pannell street into community, right on conifer, left on temperate; model on right. |
| Additional Photos: | |||
 |
 |
 |
 |
 |
 |
 |
 |
NTREIS does not attempt to independently verify the currency, completeness, accuracy or authenticity of data contained herein.
Accordingly, the data is provided on an 'as is, as available' basis. Last Updated: 05-06-2024