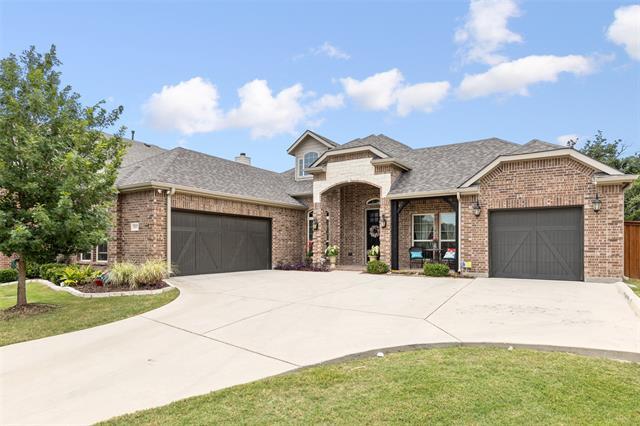12537 Haverhill Drive Includes:
Remarks: Live in the much-sought-after Steadman Farms. This charming 4 bdrm, 3 full bth, and 2 half bth home has a one-of-a-kind floorplan ., HUGE BAKYARD, PLUS A 3 CAR GARAGE! Woodgrain tile floors, crown molding, double-sided fireplace, wainscoting, and several built-ins. Gourmet kitchen features brick wall above gas cooktop, granite countertops, stainless steel appliances, double oven, breakfast bar, and walk-in pantry. Breakfast nook has a see-through fireplace. Formal dining room off entryway. Primary bedroom suite offers clawfoot tub, separate tile shower, dual sinks, and walk-in closet. 3 add'l bdrms on main flr-1 with ensuite bath and another with a built-in desk and bed. Laundry room has sink and built-in cubbies. Upstairs offers large game rm and half bth. Enjoy fall evenings on the covered wrap-around patio with wood burning fireplace. Spacious fenced backyard. Community Pool. Close proximity to dining, entertainment, and shopping! Keller ISD. Directions: On timberland boulevard; turn south on frontgate drive; then right on edgebrook drive; property is on the right. |
| Bedrooms | 4 | |
| Baths | 5 | |
| Year Built | 2016 | |
| Lot Size | Less Than .5 Acre | |
| Garage | 3 Car Garage | |
| HOA Dues | $615 Annually | |
| Property Type | Fort Worth Single Family | |
| Listing Status | Contract Accepted | |
| Listed By | Charles Brown, Keller Williams Realty | |
| Listing Price | $585,000 | |
| Schools: | ||
| Elem School | Woodland Springs | |
| Middle School | Trinity Springs | |
| High School | Timber Creek | |
| District | Keller | |
| Intermediate School | Trinity Meadows | |
| Bedrooms | 4 | |
| Baths | 5 | |
| Year Built | 2016 | |
| Lot Size | Less Than .5 Acre | |
| Garage | 3 Car Garage | |
| HOA Dues | $615 Annually | |
| Property Type | Fort Worth Single Family | |
| Listing Status | Contract Accepted | |
| Listed By | Charles Brown, Keller Williams Realty | |
| Listing Price | $585,000 | |
| Schools: | ||
| Elem School | Woodland Springs | |
| Middle School | Trinity Springs | |
| High School | Timber Creek | |
| District | Keller | |
| Intermediate School | Trinity Meadows | |
12537 Haverhill Drive Includes:
Remarks: Live in the much-sought-after Steadman Farms. This charming 4 bdrm, 3 full bth, and 2 half bth home has a one-of-a-kind floorplan ., HUGE BAKYARD, PLUS A 3 CAR GARAGE! Woodgrain tile floors, crown molding, double-sided fireplace, wainscoting, and several built-ins. Gourmet kitchen features brick wall above gas cooktop, granite countertops, stainless steel appliances, double oven, breakfast bar, and walk-in pantry. Breakfast nook has a see-through fireplace. Formal dining room off entryway. Primary bedroom suite offers clawfoot tub, separate tile shower, dual sinks, and walk-in closet. 3 add'l bdrms on main flr-1 with ensuite bath and another with a built-in desk and bed. Laundry room has sink and built-in cubbies. Upstairs offers large game rm and half bth. Enjoy fall evenings on the covered wrap-around patio with wood burning fireplace. Spacious fenced backyard. Community Pool. Close proximity to dining, entertainment, and shopping! Keller ISD. Directions: On timberland boulevard; turn south on frontgate drive; then right on edgebrook drive; property is on the right. |
| Additional Photos: | |||
 |
|||
NTREIS does not attempt to independently verify the currency, completeness, accuracy or authenticity of data contained herein.
Accordingly, the data is provided on an 'as is, as available' basis. Last Updated: 05-02-2024