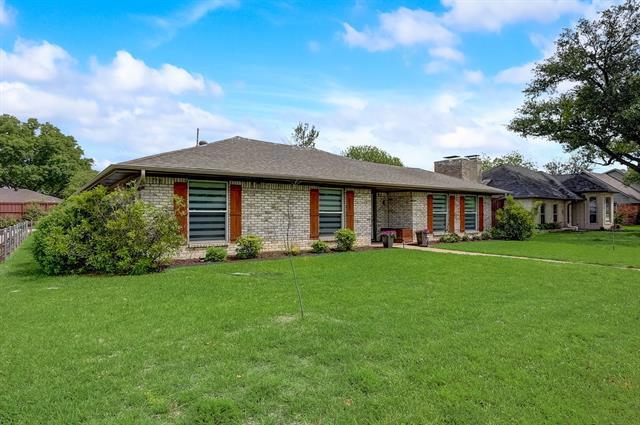3213 Dover Drive Includes:
Remarks: Nestled in the heart of Plano, this beautiful single-story ranch home captivates with its stunning curb appeal and expansive backyard. Step inside to discover laminate flooring that graces most of the home, adding a touch of warmth and elegance. The large family room beckons with wood beams, a cozy fireplace, and French doors that invite in natural light. Transform the formal dining area into a versatile study with charming barn doors. The light and airy kitchen boasts granite countertops, a gas stove, stainless steel appliances, ample cabinetry, and more, creating a perfect space for culinary endeavors. Retreat to the spacious primary suite featuring a spa-like bath for ultimate relaxation. Imported custom roller shades complement the white and neutral tones throughout the home, enhancing its aesthetic appeal. Outside, an extended patio awaits, overlooking a spacious yard. Directions: From president george bush tpke west, exit toward independence, right on independence, left on dover. |
| Bedrooms | 4 | |
| Baths | 3 | |
| Year Built | 1975 | |
| Lot Size | Less Than .5 Acre | |
| Garage | 2 Car Garage | |
| Property Type | Plano Single Family | |
| Listing Status | Active Under Contract | |
| Listed By | Christie Cannon, Keller Williams Frisco Stars | |
| Listing Price | $500,000 | |
| Schools: | ||
| Elem School | Saigling | |
| Middle School | Haggard | |
| High School | Vines | |
| District | Plano | |
| Senior School | Plano Senior | |
| Bedrooms | 4 | |
| Baths | 3 | |
| Year Built | 1975 | |
| Lot Size | Less Than .5 Acre | |
| Garage | 2 Car Garage | |
| Property Type | Plano Single Family | |
| Listing Status | Active Under Contract | |
| Listed By | Christie Cannon, Keller Williams Frisco Stars | |
| Listing Price | $500,000 | |
| Schools: | ||
| Elem School | Saigling | |
| Middle School | Haggard | |
| High School | Vines | |
| District | Plano | |
| Senior School | Plano Senior | |
3213 Dover Drive Includes:
Remarks: Nestled in the heart of Plano, this beautiful single-story ranch home captivates with its stunning curb appeal and expansive backyard. Step inside to discover laminate flooring that graces most of the home, adding a touch of warmth and elegance. The large family room beckons with wood beams, a cozy fireplace, and French doors that invite in natural light. Transform the formal dining area into a versatile study with charming barn doors. The light and airy kitchen boasts granite countertops, a gas stove, stainless steel appliances, ample cabinetry, and more, creating a perfect space for culinary endeavors. Retreat to the spacious primary suite featuring a spa-like bath for ultimate relaxation. Imported custom roller shades complement the white and neutral tones throughout the home, enhancing its aesthetic appeal. Outside, an extended patio awaits, overlooking a spacious yard. Directions: From president george bush tpke west, exit toward independence, right on independence, left on dover. |
| Additional Photos: | |||
 |
 |
 |
 |
 |
 |
 |
 |
NTREIS does not attempt to independently verify the currency, completeness, accuracy or authenticity of data contained herein.
Accordingly, the data is provided on an 'as is, as available' basis. Last Updated: 05-02-2024