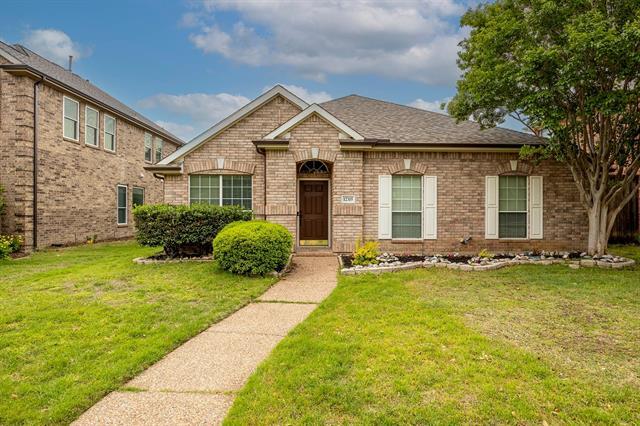12315 Red Hawk Drive Includes:
Remarks: Welcome Home to this fabulous single story 3 bedroom, 2 bath, Study, Covered patio with pergola home in the Grayhawk subdivision, located within the highly sought after Frisco ISD. Featuring a large open kitchen and two dining areas, there's ample room for living and entertaining comfortably. Oversized Kitchen that opens to the living room with fireplace. has Granite Countertops, Gas cooktop, Stainless Steel Appliances. The separate, over-sized master bedroom leads to master bathroom with Jetted tub, Separate shower, double vanities, and walk-in closet. LIST OF UPGRADES: Covered patio with pergola, Artificial turf and paver stones in backyard, Foundation drip, French drain in right side yard, New roof Nov 2022, Upgraded 8' cedar fence. One of two Community pools is half a block away, and greenbelt with walking trail, large pond with fountains, and gazeebos scattered about are in walking distance. Directions: From eldorado go north on hawk creek, take immediate right on tree top drive, and immediate left on red hawk. |
| Bedrooms | 3 | |
| Baths | 2 | |
| Year Built | 2002 | |
| Lot Size | Less Than .5 Acre | |
| Garage | 2 Car Garage | |
| HOA Dues | $390 Semi-Annual | |
| Property Type | Frisco Single Family | |
| Listing Status | Active | |
| Listed By | Ram Konara, StarPro Realty Inc. | |
| Listing Price | $524,900 | |
| Schools: | ||
| Elem School | Boals | |
| Middle School | Stafford | |
| High School | Lone Star | |
| District | Frisco | |
| Bedrooms | 3 | |
| Baths | 2 | |
| Year Built | 2002 | |
| Lot Size | Less Than .5 Acre | |
| Garage | 2 Car Garage | |
| HOA Dues | $390 Semi-Annual | |
| Property Type | Frisco Single Family | |
| Listing Status | Active | |
| Listed By | Ram Konara, StarPro Realty Inc. | |
| Listing Price | $524,900 | |
| Schools: | ||
| Elem School | Boals | |
| Middle School | Stafford | |
| High School | Lone Star | |
| District | Frisco | |
12315 Red Hawk Drive Includes:
Remarks: Welcome Home to this fabulous single story 3 bedroom, 2 bath, Study, Covered patio with pergola home in the Grayhawk subdivision, located within the highly sought after Frisco ISD. Featuring a large open kitchen and two dining areas, there's ample room for living and entertaining comfortably. Oversized Kitchen that opens to the living room with fireplace. has Granite Countertops, Gas cooktop, Stainless Steel Appliances. The separate, over-sized master bedroom leads to master bathroom with Jetted tub, Separate shower, double vanities, and walk-in closet. LIST OF UPGRADES: Covered patio with pergola, Artificial turf and paver stones in backyard, Foundation drip, French drain in right side yard, New roof Nov 2022, Upgraded 8' cedar fence. One of two Community pools is half a block away, and greenbelt with walking trail, large pond with fountains, and gazeebos scattered about are in walking distance. Directions: From eldorado go north on hawk creek, take immediate right on tree top drive, and immediate left on red hawk. |
| Additional Photos: | |||
 |
 |
 |
 |
 |
 |
 |
 |
NTREIS does not attempt to independently verify the currency, completeness, accuracy or authenticity of data contained herein.
Accordingly, the data is provided on an 'as is, as available' basis. Last Updated: 05-02-2024