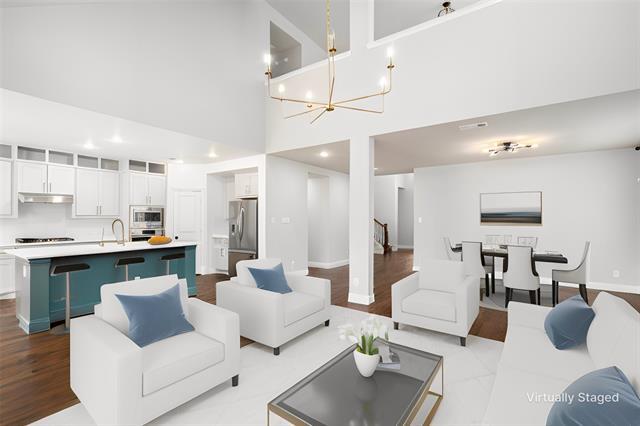1425 5th Street Includes:
Remarks: Welcome to this exquisite home featuring a striking mahogany front door, soaring ceilings + hand-scraped hardwood floors. The well-thought-out layout includes 2 bedrooms and 2.1 bathrooms downstairs, a spacious study, 2 dining areas, and a large living room w-stone fireplace. The newly remodeled kitchen is a chef's dream, boasting quartz counters, subway tile backsplash, shaker cabinets & high-end SS appliances, including a Cafe gas cooktop. Storage is plentiful w-a custom built-in banquet and storage cabinet in the breakfast room and a newly remodeled laundry room. The Primary bedroom is a peaceful retreat tucked away in the back of the home, featuring a stunning accent wall. The ensuite bathroom offers dual sinks, separate vanity, walk-in shower, a deep tub + a huge walk-in closet. Upstairs, you'll find a game room open to an additional entertainment room, 3 more bedrooms all w-WI closets & a full bath. Backyard is ready for a pool, making it ideal for those who love outdoor living. Directions: From 35w exit fm407 and head west, right on cleveland gibbs road, right on sixth street, right on porch lane, left on fifth street; the house will be on the right. |
| Bedrooms | 5 | |
| Baths | 4 | |
| Year Built | 2015 | |
| Lot Size | Less Than .5 Acre | |
| Garage | 3 Car Garage | |
| HOA Dues | $1035 Semi-Annual | |
| Property Type | Argyle Single Family | |
| Listing Status | Active Under Contract | |
| Listed By | Christina Alfaro, Coldwell Banker Apex, REALTORS | |
| Listing Price | 649,000 | |
| Schools: | ||
| Elem School | Argyle West | |
| Middle School | Argyle | |
| High School | Argyle | |
| District | Argyle | |
| Bedrooms | 5 | |
| Baths | 4 | |
| Year Built | 2015 | |
| Lot Size | Less Than .5 Acre | |
| Garage | 3 Car Garage | |
| HOA Dues | $1035 Semi-Annual | |
| Property Type | Argyle Single Family | |
| Listing Status | Active Under Contract | |
| Listed By | Christina Alfaro, Coldwell Banker Apex, REALTORS | |
| Listing Price | $649,000 | |
| Schools: | ||
| Elem School | Argyle West | |
| Middle School | Argyle | |
| High School | Argyle | |
| District | Argyle | |
1425 5th Street Includes:
Remarks: Welcome to this exquisite home featuring a striking mahogany front door, soaring ceilings + hand-scraped hardwood floors. The well-thought-out layout includes 2 bedrooms and 2.1 bathrooms downstairs, a spacious study, 2 dining areas, and a large living room w-stone fireplace. The newly remodeled kitchen is a chef's dream, boasting quartz counters, subway tile backsplash, shaker cabinets & high-end SS appliances, including a Cafe gas cooktop. Storage is plentiful w-a custom built-in banquet and storage cabinet in the breakfast room and a newly remodeled laundry room. The Primary bedroom is a peaceful retreat tucked away in the back of the home, featuring a stunning accent wall. The ensuite bathroom offers dual sinks, separate vanity, walk-in shower, a deep tub + a huge walk-in closet. Upstairs, you'll find a game room open to an additional entertainment room, 3 more bedrooms all w-WI closets & a full bath. Backyard is ready for a pool, making it ideal for those who love outdoor living. Directions: From 35w exit fm407 and head west, right on cleveland gibbs road, right on sixth street, right on porch lane, left on fifth street; the house will be on the right. |
| Additional Photos: | |||
 |
 |
 |
 |
 |
 |
 |
 |
NTREIS does not attempt to independently verify the currency, completeness, accuracy or authenticity of data contained herein.
Accordingly, the data is provided on an 'as is, as available' basis. Last Updated: 05-04-2024