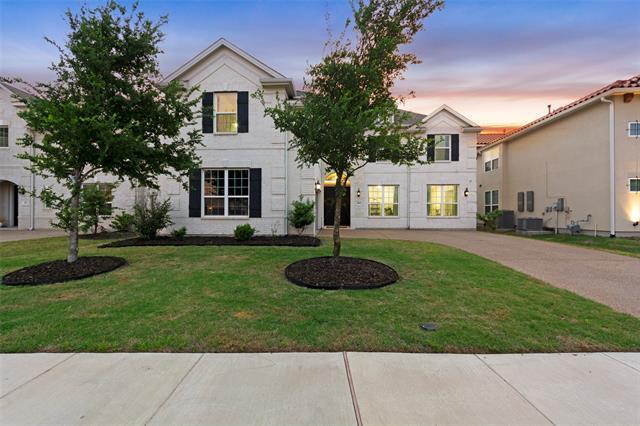4816 Cedar Creek Drive Includes:
Remarks: Step into your dream home, a breathtaking sanctuary facing the east, overlooking the shimmering amenity pool, amenity center, and fitness hub. As you enter, be embraced by the grandeur of high ceilings and the charm of a pristine white kitchen adorned with sleek stainless steel appliances. Downstairs, a cozy guest suite awaits with its ensuite bathroom, offering privacy and comfort. The primary bedroom is an oasis of luxury, with its generous size and a stunning bathroom featuring separate vanities, walk-through shower and a stand-alone tub. This home feels brand new, barely touched, with under-cabinet and floor lighting creating a warm ambiance that complements the flood of natural light. A graceful spiral staircase adds a touch of sophistication, making every corner of this house a work of art. Nestled conveniently close to 121, you'll find yourself within easy reach of a myriad of dining options, shopping destinations, and amenities, promising a lifestyle of convenience and luxury. Directions: 121 to lake forest exit; go north on lake forest; turn onto dunster drive then onto cedar creek drive. |
| Bedrooms | 5 | |
| Baths | 4 | |
| Year Built | 2020 | |
| Lot Size | Less Than .5 Acre | |
| Garage | 2 Car Garage | |
| HOA Dues | $300 Quarterly | |
| Property Type | Mckinney Single Family | |
| Listing Status | Active | |
| Listed By | Megan Manganilla, Keller Williams Prosper Celina | |
| Listing Price | 1,070,000 | |
| Schools: | ||
| Elem School | Jesse Mcgowen | |
| Middle School | Evans | |
| High School | Mckinney | |
| District | Mckinney | |
| Bedrooms | 5 | |
| Baths | 4 | |
| Year Built | 2020 | |
| Lot Size | Less Than .5 Acre | |
| Garage | 2 Car Garage | |
| HOA Dues | $300 Quarterly | |
| Property Type | Mckinney Single Family | |
| Listing Status | Active | |
| Listed By | Megan Manganilla, Keller Williams Prosper Celina | |
| Listing Price | $1,070,000 | |
| Schools: | ||
| Elem School | Jesse Mcgowen | |
| Middle School | Evans | |
| High School | Mckinney | |
| District | Mckinney | |
4816 Cedar Creek Drive Includes:
Remarks: Step into your dream home, a breathtaking sanctuary facing the east, overlooking the shimmering amenity pool, amenity center, and fitness hub. As you enter, be embraced by the grandeur of high ceilings and the charm of a pristine white kitchen adorned with sleek stainless steel appliances. Downstairs, a cozy guest suite awaits with its ensuite bathroom, offering privacy and comfort. The primary bedroom is an oasis of luxury, with its generous size and a stunning bathroom featuring separate vanities, walk-through shower and a stand-alone tub. This home feels brand new, barely touched, with under-cabinet and floor lighting creating a warm ambiance that complements the flood of natural light. A graceful spiral staircase adds a touch of sophistication, making every corner of this house a work of art. Nestled conveniently close to 121, you'll find yourself within easy reach of a myriad of dining options, shopping destinations, and amenities, promising a lifestyle of convenience and luxury. Directions: 121 to lake forest exit; go north on lake forest; turn onto dunster drive then onto cedar creek drive. |
| Additional Photos: | |||
 |
 |
 |
 |
 |
 |
 |
 |
NTREIS does not attempt to independently verify the currency, completeness, accuracy or authenticity of data contained herein.
Accordingly, the data is provided on an 'as is, as available' basis. Last Updated: 05-05-2024