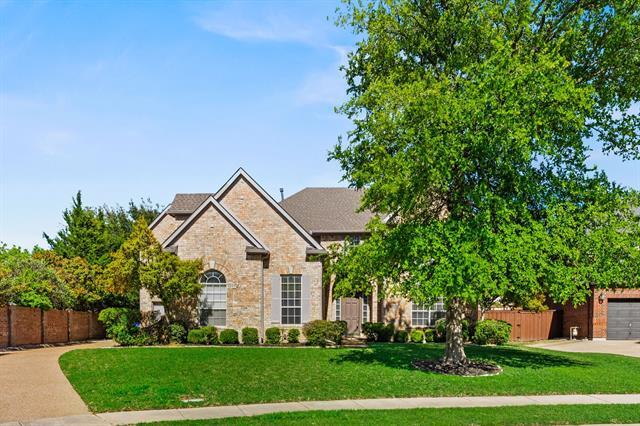7009 Coleman Court Includes:
Remarks: NEW ROOF! Immaculate, move-in ready home located at the end of a private, quiet cul-de-sac in the prestigious Longwood Estates. This neighborhood is zoned to the sought after GCISD. No expense was spared with over $100K in upgrades! Upgrades include freshly painted kitchen cabinets, updated HVAC and water heaters, Monogram appliances, frameless master shower, and many more! As you enter, you are greeted with soaring ceilings in the foyer and formal living. The grand family room offers a two-story ceiling and a wall of windows overlooking the backyard oasis. The kitchen features highly upgraded countertops and an abundance of cabinet space. Downstairs, a guest bedroom with a full bath accompanies the elegant master suite, offering convenience and privacy. Upstairs, you'll find three additional bedrooms, two bathrooms, a spacious game room, and a media room, providing space for family and guests to relax and unwind. With the custom sitting area, the backyard is full of personality. |
| Bedrooms | 5 | |
| Baths | 4 | |
| Year Built | 1998 | |
| Lot Size | Less Than .5 Acre | |
| Garage | 3 Car Garage | |
| Property Type | Colleyville Single Family | |
| Listing Status | Active | |
| Listed By | Paul Singh, JPAR Southlake | |
| Listing Price | $935,000 | |
| Schools: | ||
| Elem School | Glenhope | |
| Middle School | Cross Timbers | |
| High School | Grapevine | |
| District | Grapevine Colleyville | |
| Bedrooms | 5 | |
| Baths | 4 | |
| Year Built | 1998 | |
| Lot Size | Less Than .5 Acre | |
| Garage | 3 Car Garage | |
| Property Type | Colleyville Single Family | |
| Listing Status | Active | |
| Listed By | Paul Singh, JPAR Southlake | |
| Listing Price | $935,000 | |
| Schools: | ||
| Elem School | Glenhope | |
| Middle School | Cross Timbers | |
| High School | Grapevine | |
| District | Grapevine Colleyville | |
7009 Coleman Court Includes:
Remarks: NEW ROOF! Immaculate, move-in ready home located at the end of a private, quiet cul-de-sac in the prestigious Longwood Estates. This neighborhood is zoned to the sought after GCISD. No expense was spared with over $100K in upgrades! Upgrades include freshly painted kitchen cabinets, updated HVAC and water heaters, Monogram appliances, frameless master shower, and many more! As you enter, you are greeted with soaring ceilings in the foyer and formal living. The grand family room offers a two-story ceiling and a wall of windows overlooking the backyard oasis. The kitchen features highly upgraded countertops and an abundance of cabinet space. Downstairs, a guest bedroom with a full bath accompanies the elegant master suite, offering convenience and privacy. Upstairs, you'll find three additional bedrooms, two bathrooms, a spacious game room, and a media room, providing space for family and guests to relax and unwind. With the custom sitting area, the backyard is full of personality. |
| Additional Photos: | |||
 |
 |
 |
 |
 |
 |
 |
 |
NTREIS does not attempt to independently verify the currency, completeness, accuracy or authenticity of data contained herein.
Accordingly, the data is provided on an 'as is, as available' basis. Last Updated: 05-02-2024