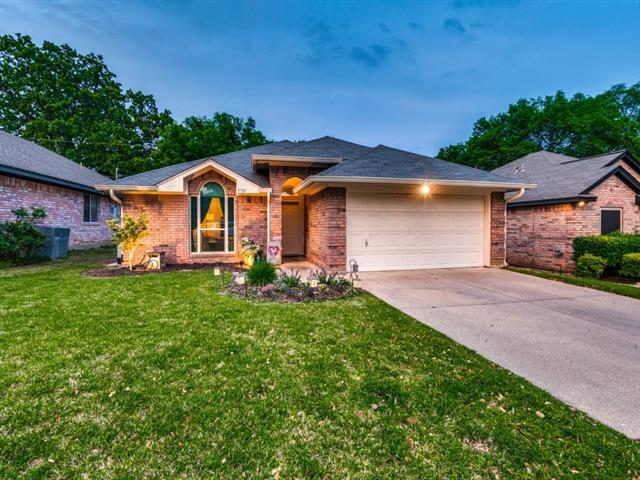5721 Autumn Wheat Trail Includes:
Remarks: Don't miss out on this lovely home located in a tranquil neighborhood in the Martin High School district. This delightful residence has an open floor plan that flows throughout the home and offers a move-in ready living experience. The house features a split floor plan with the primary bedroom separate from remaining bedrooms with a walk-in closet, garden tub, dual sinks, and a stand-alone shower. Living room opens to the kitchen where there is an island to help entertain your guests. Home is freshly painted in neutral colors and the attic has the addition of a radiant barrier installation for energy efficiency. Step into the lush backyard where you will enjoy your own private oasis. Backyard has a stone porch with an additional stone walkway to the side of the house. A wooden pergola covers the patio which is surrounded by a beautiful garden including multiple Japanese Maple trees. Perfect for entertaining or cooking out. Make an appointment to view today!!! Directions: From interstate twenty exit bowen and go south; right on sublett; right on sterling green; right on autumn wheat trail; home is on the right. |
| Bedrooms | 3 | |
| Baths | 2 | |
| Year Built | 1996 | |
| Lot Size | Less Than .5 Acre | |
| Garage | 2 Car Garage | |
| Property Type | Arlington Single Family | |
| Listing Status | Contract Accepted | |
| Listed By | Dax Pemberton, RSC Realty Group | |
| Listing Price | $333,000 | |
| Schools: | ||
| Elem School | Wood | |
| High School | Martin | |
| District | Arlington | |
| Bedrooms | 3 | |
| Baths | 2 | |
| Year Built | 1996 | |
| Lot Size | Less Than .5 Acre | |
| Garage | 2 Car Garage | |
| Property Type | Arlington Single Family | |
| Listing Status | Contract Accepted | |
| Listed By | Dax Pemberton, RSC Realty Group | |
| Listing Price | $333,000 | |
| Schools: | ||
| Elem School | Wood | |
| High School | Martin | |
| District | Arlington | |
5721 Autumn Wheat Trail Includes:
Remarks: Don't miss out on this lovely home located in a tranquil neighborhood in the Martin High School district. This delightful residence has an open floor plan that flows throughout the home and offers a move-in ready living experience. The house features a split floor plan with the primary bedroom separate from remaining bedrooms with a walk-in closet, garden tub, dual sinks, and a stand-alone shower. Living room opens to the kitchen where there is an island to help entertain your guests. Home is freshly painted in neutral colors and the attic has the addition of a radiant barrier installation for energy efficiency. Step into the lush backyard where you will enjoy your own private oasis. Backyard has a stone porch with an additional stone walkway to the side of the house. A wooden pergola covers the patio which is surrounded by a beautiful garden including multiple Japanese Maple trees. Perfect for entertaining or cooking out. Make an appointment to view today!!! Directions: From interstate twenty exit bowen and go south; right on sublett; right on sterling green; right on autumn wheat trail; home is on the right. |
| Additional Photos: | |||
 |
 |
 |
 |
 |
 |
 |
 |
NTREIS does not attempt to independently verify the currency, completeness, accuracy or authenticity of data contained herein.
Accordingly, the data is provided on an 'as is, as available' basis. Last Updated: 05-03-2024