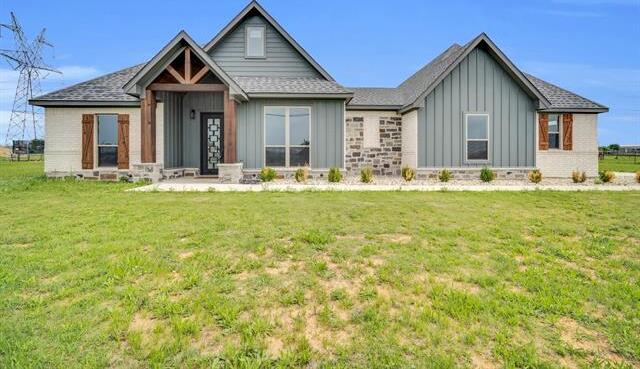3313 Cobbler Lane Includes:
Remarks: Brand new built with Farmhouse chic on point! Tall ceilings with cedar beams, whites, grays with a hit of gold gives this beautiful home the perfect touch of luxury&peace. The spacious open concept floor plan is great for entertaining while still keeping your home private. Walk into the living room with wood burning fireplace, directly to your right is the gourmet eat in kitchen with white cabinets, large gray island, matching stainless steel appliances and an utterly matched backsplash. Great thought and detail was placed when building this home. The primary suite is spacious with an oversized closet, the black, white classy toned ensuite is equip with separate vanities and a large walkthrough shower. Along with 4 bedrooms the builder did include an office with a built in desk located by the full size laundry-room. Covered back patio over looking your 1 acre backyard, bring your farm animals enjoy the peacefulness of the country but be 30 mins from Downtown Fort Worth. Stop by today! |
| Bedrooms | 4 | |
| Baths | 3 | |
| Year Built | 2023 | |
| Lot Size | 1 to < 3 Acres | |
| Garage | 2 Car Garage | |
| Property Type | Joshua Single Family (New) | |
| Listing Status | Active | |
| Listed By | Dennys Gonzalez, Keller Williams Realty | |
| Listing Price | $459,900 | |
| Schools: | ||
| Elem School | Godley | |
| Middle School | Godley | |
| High School | Godley | |
| District | Godley | |
| Intermediate School | Godley | |
| Bedrooms | 4 | |
| Baths | 3 | |
| Year Built | 2023 | |
| Lot Size | 1 to < 3 Acres | |
| Garage | 2 Car Garage | |
| Property Type | Joshua Single Family (New) | |
| Listing Status | Active | |
| Listed By | Dennys Gonzalez, Keller Williams Realty | |
| Listing Price | $459,900 | |
| Schools: | ||
| Elem School | Godley | |
| Middle School | Godley | |
| High School | Godley | |
| District | Godley | |
| Intermediate School | Godley | |
3313 Cobbler Lane Includes:
Remarks: Brand new built with Farmhouse chic on point! Tall ceilings with cedar beams, whites, grays with a hit of gold gives this beautiful home the perfect touch of luxury&peace. The spacious open concept floor plan is great for entertaining while still keeping your home private. Walk into the living room with wood burning fireplace, directly to your right is the gourmet eat in kitchen with white cabinets, large gray island, matching stainless steel appliances and an utterly matched backsplash. Great thought and detail was placed when building this home. The primary suite is spacious with an oversized closet, the black, white classy toned ensuite is equip with separate vanities and a large walkthrough shower. Along with 4 bedrooms the builder did include an office with a built in desk located by the full size laundry-room. Covered back patio over looking your 1 acre backyard, bring your farm animals enjoy the peacefulness of the country but be 30 mins from Downtown Fort Worth. Stop by today! |
| Additional Photos: | |||
 |
 |
 |
 |
 |
 |
 |
 |
NTREIS does not attempt to independently verify the currency, completeness, accuracy or authenticity of data contained herein.
Accordingly, the data is provided on an 'as is, as available' basis. Last Updated: 05-03-2024