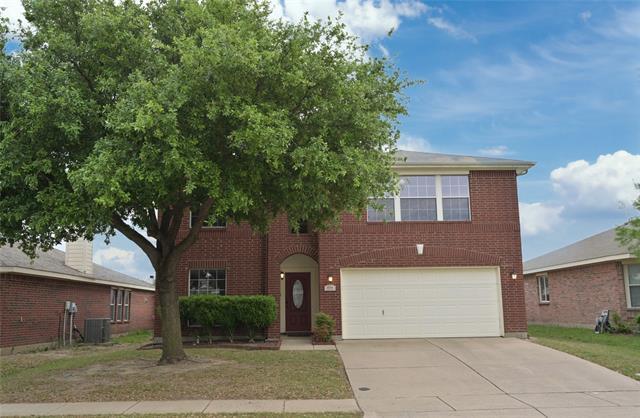4144 Gladney Lane Includes:
Remarks: FANTASTIC MOVE-IN READY 2 STORY in KELLER ISD!! Great OPEN FLOORPLAN, OVER SIZED BEDROOMS, 2 LIVING and 2 DINING optional front Study!! Aprox 5 minutes to Alliance Town Center with numerous Shops, Restaurants and the New H-E-B Grocery Store! Wood look Tile, large Kitchen with Island, Breakfast Bar, loads of Cabinet and counter space, single bowl SS Sink, smooth electric Range and big Laundry-Pantry combination with wrap around Storage Shelves. Kitchen opens to Dining, spacious Living with corner brick W-B Fireplace and Guest half Bath. Upstairs Gameroom and side loft - Study area. HUGE primary Bedroom large enough for a Sitting area, beautiful furniture style two sink granite top Vanity, Garden Tub, separate Shower, medicine cabinet, linen cabinet and big double racked walk-in closet. Custom Cedar Pergola covered 19x13 etched back patio complete with HDTV and remote, perfect for grilling and watching those favorite games! Large 6 ft stained fenced backyard, 9 x 9 Storage Bldg and more! Directions: In the north ft worth area from interstate 35w take the heritage trace parkway exit; at the intersection go east on heritage trace parkway; continue to north beach street and turn right; at heritage glen drive turn right then continue to gladney lane and turn left; arrive at 4144 gladney lane on the left. |
| Bedrooms | 3 | |
| Baths | 3 | |
| Year Built | 2003 | |
| Lot Size | Less Than .5 Acre | |
| Garage | 2 Car Garage | |
| HOA Dues | $214 Annually | |
| Property Type | Fort Worth Single Family | |
| Listing Status | Active | |
| Listed By | Stephen Kahn, Century 21 Mike Bowman, Inc. | |
| Listing Price | 375,000 | |
| Schools: | ||
| Elem School | Perot | |
| Middle School | Timber View | |
| High School | Timber Creek | |
| District | Keller | |
| Intermediate School | Timber View | |
| Bedrooms | 3 | |
| Baths | 3 | |
| Year Built | 2003 | |
| Lot Size | Less Than .5 Acre | |
| Garage | 2 Car Garage | |
| HOA Dues | $214 Annually | |
| Property Type | Fort Worth Single Family | |
| Listing Status | Active | |
| Listed By | Stephen Kahn, Century 21 Mike Bowman, Inc. | |
| Listing Price | $375,000 | |
| Schools: | ||
| Elem School | Perot | |
| Middle School | Timber View | |
| High School | Timber Creek | |
| District | Keller | |
| Intermediate School | Timber View | |
4144 Gladney Lane Includes:
Remarks: FANTASTIC MOVE-IN READY 2 STORY in KELLER ISD!! Great OPEN FLOORPLAN, OVER SIZED BEDROOMS, 2 LIVING and 2 DINING optional front Study!! Aprox 5 minutes to Alliance Town Center with numerous Shops, Restaurants and the New H-E-B Grocery Store! Wood look Tile, large Kitchen with Island, Breakfast Bar, loads of Cabinet and counter space, single bowl SS Sink, smooth electric Range and big Laundry-Pantry combination with wrap around Storage Shelves. Kitchen opens to Dining, spacious Living with corner brick W-B Fireplace and Guest half Bath. Upstairs Gameroom and side loft - Study area. HUGE primary Bedroom large enough for a Sitting area, beautiful furniture style two sink granite top Vanity, Garden Tub, separate Shower, medicine cabinet, linen cabinet and big double racked walk-in closet. Custom Cedar Pergola covered 19x13 etched back patio complete with HDTV and remote, perfect for grilling and watching those favorite games! Large 6 ft stained fenced backyard, 9 x 9 Storage Bldg and more! Directions: In the north ft worth area from interstate 35w take the heritage trace parkway exit; at the intersection go east on heritage trace parkway; continue to north beach street and turn right; at heritage glen drive turn right then continue to gladney lane and turn left; arrive at 4144 gladney lane on the left. |
| Additional Photos: | |||
 |
 |
 |
 |
 |
 |
 |
 |
NTREIS does not attempt to independently verify the currency, completeness, accuracy or authenticity of data contained herein.
Accordingly, the data is provided on an 'as is, as available' basis. Last Updated: 05-05-2024