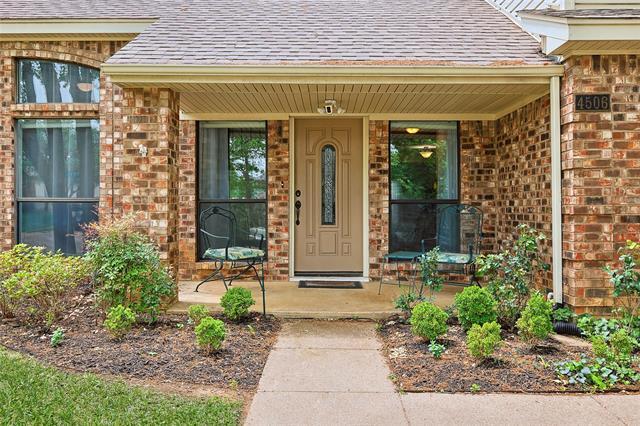4506 Amesbury Circle Includes:
Remarks: Welcome to your new home! This impeccably maintained property radiates a sense of ownership pride. Nestled on a spacious, heavily treed corner lot in Grapevine, this exquisite 4-bedroom, 2-and-a-half-bath residence is ideally located mere blocks from Grapevine Elementary School, City Pool, and Glade Crossing Park. The kitchen boasts custom maple cabinetry, granite countertops, and stainless steel appliances, catering to the discerning chef. The main floor offers a generously proportioned open-concept layout, featuring an expansive den and dining areas complemented by luxury flooring. Step outside to discover a serene backyard oasis with a welcoming outdoor patio, and a sizable lot, perfect for alfresco relaxation and entertaining. |
| Bedrooms | 4 | |
| Baths | 3 | |
| Year Built | 1985 | |
| Lot Size | Less Than .5 Acre | |
| Garage | 2 Car Garage | |
| HOA Dues | $60 Annually | |
| Property Type | Grapevine Single Family | |
| Listing Status | Active | |
| Listed By | Victor Burns, RE/MAX Trinity | |
| Listing Price | $625,000 | |
| Schools: | ||
| Elem School | Grapevine | |
| Middle School | Heritage | |
| High School | Colleyville Heritage | |
| District | Grapevine Colleyville | |
| Bedrooms | 4 | |
| Baths | 3 | |
| Year Built | 1985 | |
| Lot Size | Less Than .5 Acre | |
| Garage | 2 Car Garage | |
| HOA Dues | $60 Annually | |
| Property Type | Grapevine Single Family | |
| Listing Status | Active | |
| Listed By | Victor Burns, RE/MAX Trinity | |
| Listing Price | $625,000 | |
| Schools: | ||
| Elem School | Grapevine | |
| Middle School | Heritage | |
| High School | Colleyville Heritage | |
| District | Grapevine Colleyville | |
4506 Amesbury Circle Includes:
Remarks: Welcome to your new home! This impeccably maintained property radiates a sense of ownership pride. Nestled on a spacious, heavily treed corner lot in Grapevine, this exquisite 4-bedroom, 2-and-a-half-bath residence is ideally located mere blocks from Grapevine Elementary School, City Pool, and Glade Crossing Park. The kitchen boasts custom maple cabinetry, granite countertops, and stainless steel appliances, catering to the discerning chef. The main floor offers a generously proportioned open-concept layout, featuring an expansive den and dining areas complemented by luxury flooring. Step outside to discover a serene backyard oasis with a welcoming outdoor patio, and a sizable lot, perfect for alfresco relaxation and entertaining. |
| Additional Photos: | |||
 |
 |
 |
 |
 |
 |
 |
 |
NTREIS does not attempt to independently verify the currency, completeness, accuracy or authenticity of data contained herein.
Accordingly, the data is provided on an 'as is, as available' basis. Last Updated: 05-02-2024