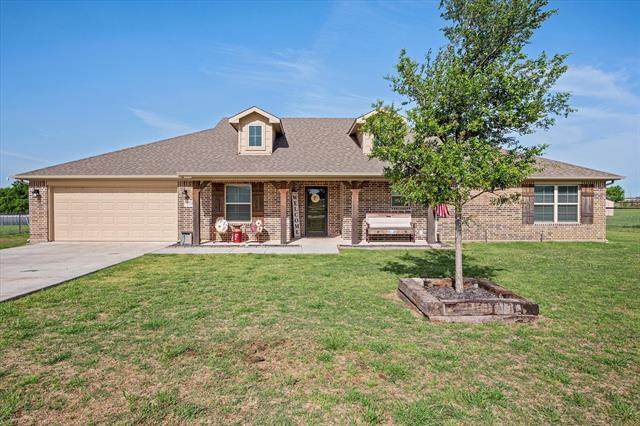224 Crest Lane Includes:
Remarks: Your country home awaits, situated on 1.034 acres, includes a sunken above ground pool to beat the summer heat and pipe fencing around the back perimeter. As you enter the home you get the feel of a custom home with arched entryways creating great space between the living area and kitchen. The living room is complete with an upgraded stone wood burning fireplace. This open concept enhances spaciousness and is perfect for entertaining. The kitchen features a Texas size granite island for extra seating, stainless appliances and granite countertops offering an abundance of space. The home boast numerous upgrades throughout such as the kitchen cabinets, oversized farm sink, 4x12 brick layout backsplash and luxury vinyl flooring in the main living areas including the 4th bedroom that could be used as an office or playroom. Primary suite offers a luxurious ensuite with dual sinks, super shower with shower seat, linen closet, and generously sized walk-in closet. Directions: From 287, exit right on 2264, left on cr 4213, left into community. |
| Bedrooms | 4 | |
| Baths | 2 | |
| Year Built | 2019 | |
| Lot Size | 1 to < 3 Acres | |
| Garage | 2 Car Garage | |
| Property Type | Decatur Single Family | |
| Listing Status | Active Under Contract | |
| Listed By | Amber Wimberly, Keller Williams Lonestar DFW | |
| Listing Price | $435,000 | |
| Schools: | ||
| Elem School | Carson | |
| Middle School | Mccarroll | |
| High School | Decatur | |
| District | Decatur | |
| Bedrooms | 4 | |
| Baths | 2 | |
| Year Built | 2019 | |
| Lot Size | 1 to < 3 Acres | |
| Garage | 2 Car Garage | |
| Property Type | Decatur Single Family | |
| Listing Status | Active Under Contract | |
| Listed By | Amber Wimberly, Keller Williams Lonestar DFW | |
| Listing Price | $435,000 | |
| Schools: | ||
| Elem School | Carson | |
| Middle School | Mccarroll | |
| High School | Decatur | |
| District | Decatur | |
224 Crest Lane Includes:
Remarks: Your country home awaits, situated on 1.034 acres, includes a sunken above ground pool to beat the summer heat and pipe fencing around the back perimeter. As you enter the home you get the feel of a custom home with arched entryways creating great space between the living area and kitchen. The living room is complete with an upgraded stone wood burning fireplace. This open concept enhances spaciousness and is perfect for entertaining. The kitchen features a Texas size granite island for extra seating, stainless appliances and granite countertops offering an abundance of space. The home boast numerous upgrades throughout such as the kitchen cabinets, oversized farm sink, 4x12 brick layout backsplash and luxury vinyl flooring in the main living areas including the 4th bedroom that could be used as an office or playroom. Primary suite offers a luxurious ensuite with dual sinks, super shower with shower seat, linen closet, and generously sized walk-in closet. Directions: From 287, exit right on 2264, left on cr 4213, left into community. |
| Additional Photos: | |||
 |
 |
 |
 |
 |
 |
 |
 |
NTREIS does not attempt to independently verify the currency, completeness, accuracy or authenticity of data contained herein.
Accordingly, the data is provided on an 'as is, as available' basis. Last Updated: 05-02-2024