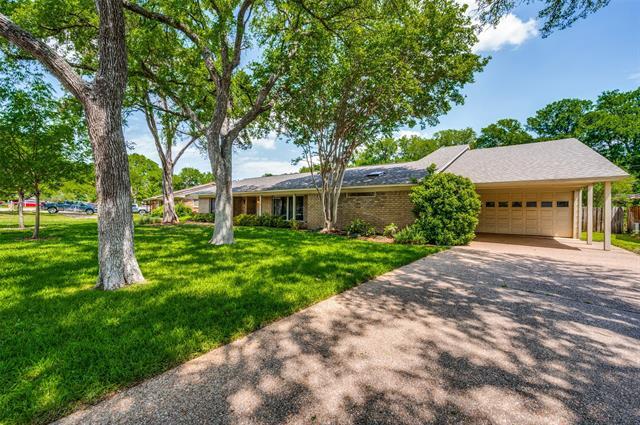1017 Sleepy Hollow Drive N Includes:
Remarks: Welcome to this traditional home in the Hospital District surrounded with huge trees in the front yard and backyard. Cul-de-sac lot. Open floor plan. Spacious rooms. Walls of windows. Engineered wood plank floors. Island kitchen boasting plenty of cabinets. Study showcases 2 walls of builti-ns. Separate primary bedroom has ensuite bath and walk-in closet. Second level features space for a second office or hobby area. Oversized garage plus 2 car carport. Venture outside to discover a backyard retreat composed with an elongated pool, lush greenery and a large deck sure to become a favorite spot to unwind and entertain. Directions: Macarthur; eight of a mile south of 183. |
| Bedrooms | 4 | |
| Baths | 3 | |
| Year Built | 1964 | |
| Lot Size | Less Than .5 Acre | |
| Garage | 2 Car Garage | |
| Property Type | Irving Single Family | |
| Listing Status | Active Under Contract | |
| Listed By | Margot Tschantz, Ebby Halliday, REALTORS | |
| Listing Price | 581,000 | |
| Schools: | ||
| Elem School | Lively | |
| Middle School | Dezavala | |
| High School | Irving | |
| District | Irving | |
| Bedrooms | 4 | |
| Baths | 3 | |
| Year Built | 1964 | |
| Lot Size | Less Than .5 Acre | |
| Garage | 2 Car Garage | |
| Property Type | Irving Single Family | |
| Listing Status | Active Under Contract | |
| Listed By | Margot Tschantz, Ebby Halliday, REALTORS | |
| Listing Price | $581,000 | |
| Schools: | ||
| Elem School | Lively | |
| Middle School | Dezavala | |
| High School | Irving | |
| District | Irving | |
1017 Sleepy Hollow Drive N Includes:
Remarks: Welcome to this traditional home in the Hospital District surrounded with huge trees in the front yard and backyard. Cul-de-sac lot. Open floor plan. Spacious rooms. Walls of windows. Engineered wood plank floors. Island kitchen boasting plenty of cabinets. Study showcases 2 walls of builti-ns. Separate primary bedroom has ensuite bath and walk-in closet. Second level features space for a second office or hobby area. Oversized garage plus 2 car carport. Venture outside to discover a backyard retreat composed with an elongated pool, lush greenery and a large deck sure to become a favorite spot to unwind and entertain. Directions: Macarthur; eight of a mile south of 183. |
| Additional Photos: | |||
 |
 |
 |
 |
 |
 |
 |
 |
NTREIS does not attempt to independently verify the currency, completeness, accuracy or authenticity of data contained herein.
Accordingly, the data is provided on an 'as is, as available' basis. Last Updated: 05-05-2024