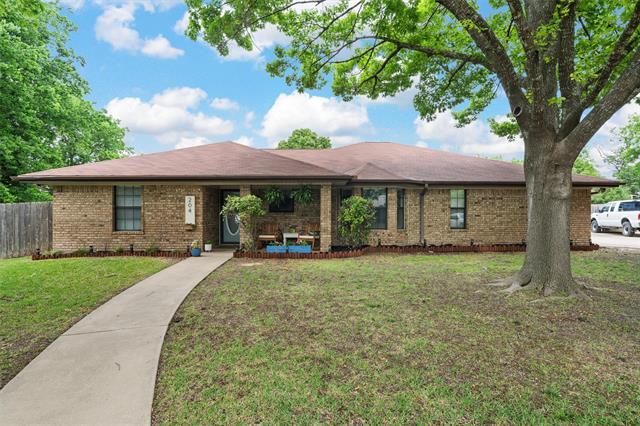204 Crescent Drive Includes:
Remarks: Welcome to your peaceful sanctuary nestled on three-fourth of an acre at the end of a quiet cul-de-sac! Step inside to find a meticulously maintained interior with numerous recent upgrades. The isolated primary suite features dual vanities, granite countertops, & separate closets. The whole house has fresh paint & matching wood-look flooring. The kitchen is equipped with Carrara marble countertops, built-in dishwasher, & a convenient breakfast area ideal for morning gatherings. The inviting living space has vaulted ceilings & a wood-burning fireplace perfect for cozy visits where you can enjoy the view of your expansive yard. Outside, the backyard offers a covered patio providing a serene spot for relaxation. There are 2 storage sheds & a 2-car side entry garage. With no back neighbors, you'll revel in this peaceful oasis. This home is in Midway ISD - Spring Valley Elementary, & is close to schools, stores, shopping, & dining. Don't miss out on making this your new home sweet home! Directions: From east spring valley road (fm 2113), turn onto chapparal road, right onto crescent; follow to end of the cul de sac; sop. |
| Bedrooms | 3 | |
| Baths | 2 | |
| Year Built | 1988 | |
| Lot Size | .5 to < 1 Acre | |
| Garage | 2 Car Garage | |
| Property Type | Hewitt Single Family | |
| Listing Status | Active Under Contract | |
| Listed By | Katie Miller, Real Broker, LLC | |
| Listing Price | $315,000 | |
| Schools: | ||
| Elem School | Spring Valley | |
| Middle School | Midway | |
| High School | Midway | |
| District | Midway | |
| Bedrooms | 3 | |
| Baths | 2 | |
| Year Built | 1988 | |
| Lot Size | .5 to < 1 Acre | |
| Garage | 2 Car Garage | |
| Property Type | Hewitt Single Family | |
| Listing Status | Active Under Contract | |
| Listed By | Katie Miller, Real Broker, LLC | |
| Listing Price | $315,000 | |
| Schools: | ||
| Elem School | Spring Valley | |
| Middle School | Midway | |
| High School | Midway | |
| District | Midway | |
204 Crescent Drive Includes:
Remarks: Welcome to your peaceful sanctuary nestled on three-fourth of an acre at the end of a quiet cul-de-sac! Step inside to find a meticulously maintained interior with numerous recent upgrades. The isolated primary suite features dual vanities, granite countertops, & separate closets. The whole house has fresh paint & matching wood-look flooring. The kitchen is equipped with Carrara marble countertops, built-in dishwasher, & a convenient breakfast area ideal for morning gatherings. The inviting living space has vaulted ceilings & a wood-burning fireplace perfect for cozy visits where you can enjoy the view of your expansive yard. Outside, the backyard offers a covered patio providing a serene spot for relaxation. There are 2 storage sheds & a 2-car side entry garage. With no back neighbors, you'll revel in this peaceful oasis. This home is in Midway ISD - Spring Valley Elementary, & is close to schools, stores, shopping, & dining. Don't miss out on making this your new home sweet home! Directions: From east spring valley road (fm 2113), turn onto chapparal road, right onto crescent; follow to end of the cul de sac; sop. |
| Additional Photos: | |||
 |
 |
 |
 |
 |
 |
 |
 |
NTREIS does not attempt to independently verify the currency, completeness, accuracy or authenticity of data contained herein.
Accordingly, the data is provided on an 'as is, as available' basis. Last Updated: 05-01-2024