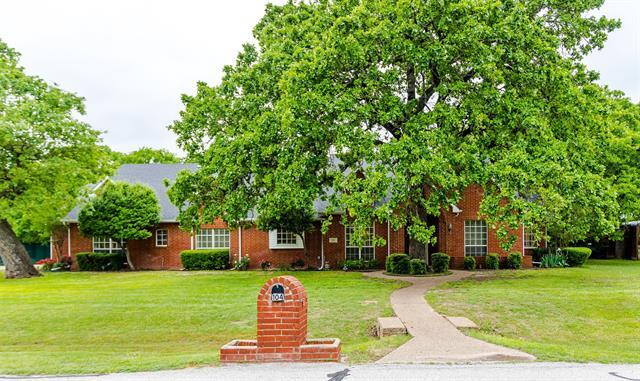104 Mustang Trail Includes:
Remarks: Nestled on a spacious half-acre plot, this charming single-story residence offers 4 beds & 3 baths, blending sophistication with coziness.2 car garage & ample parking space for boat-RV. As you step inside, you're greeted by an inviting open floor plan adorned with exquisite, engineered wood floors, creating a seamless flow throughout the main area of the home.This home features an elegant kitchen with granite countertops, gas cooktop & dishwasher (2022).Hot Water Heater(2023).A covered patio overlooks a lush backyard oasis with a 20x40 ft pool. Spacious living area opens up to a covered patio, offering additional seating under the charming Gazebo. Perfect for outdoor entertaining, the patio overlooks the lush backyard oasis, complete with a shed and landscaped greenery.The master suite boasts access to the pool, with its split floor plan, the remaining bedrooms offer privacy & comfort for family & guests.Positioned & access to Corinth Park,this home embodies true comfort & convenience. Directions: North interstate thirty five, right on corinth parkway, left on fritz, right on mustang trail. |
| Bedrooms | 4 | |
| Baths | 3 | |
| Year Built | 1996 | |
| Lot Size | .5 to < 1 Acre | |
| Garage | 2 Car Garage | |
| Property Type | Shady Shores Single Family | |
| Listing Status | Active Under Contract | |
| Listed By | Leanne Zingelmann, Z Texas Real Estate | |
| Listing Price | $575,000 | |
| Schools: | ||
| Elem School | Olive Stephens | |
| Middle School | Bettye Myers | |
| High School | Ryan | |
| District | Denton | |
| Bedrooms | 4 | |
| Baths | 3 | |
| Year Built | 1996 | |
| Lot Size | .5 to < 1 Acre | |
| Garage | 2 Car Garage | |
| Property Type | Shady Shores Single Family | |
| Listing Status | Active Under Contract | |
| Listed By | Leanne Zingelmann, Z Texas Real Estate | |
| Listing Price | $575,000 | |
| Schools: | ||
| Elem School | Olive Stephens | |
| Middle School | Bettye Myers | |
| High School | Ryan | |
| District | Denton | |
104 Mustang Trail Includes:
Remarks: Nestled on a spacious half-acre plot, this charming single-story residence offers 4 beds & 3 baths, blending sophistication with coziness.2 car garage & ample parking space for boat-RV. As you step inside, you're greeted by an inviting open floor plan adorned with exquisite, engineered wood floors, creating a seamless flow throughout the main area of the home.This home features an elegant kitchen with granite countertops, gas cooktop & dishwasher (2022).Hot Water Heater(2023).A covered patio overlooks a lush backyard oasis with a 20x40 ft pool. Spacious living area opens up to a covered patio, offering additional seating under the charming Gazebo. Perfect for outdoor entertaining, the patio overlooks the lush backyard oasis, complete with a shed and landscaped greenery.The master suite boasts access to the pool, with its split floor plan, the remaining bedrooms offer privacy & comfort for family & guests.Positioned & access to Corinth Park,this home embodies true comfort & convenience. Directions: North interstate thirty five, right on corinth parkway, left on fritz, right on mustang trail. |
| Additional Photos: | |||
 |
 |
 |
 |
 |
 |
 |
 |
NTREIS does not attempt to independently verify the currency, completeness, accuracy or authenticity of data contained herein.
Accordingly, the data is provided on an 'as is, as available' basis. Last Updated: 05-02-2024