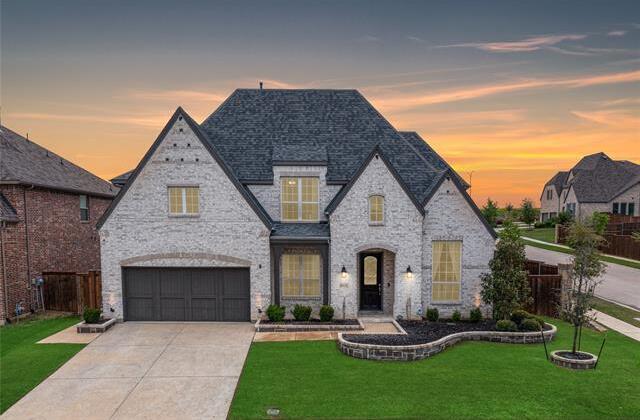1032 Cabinside Drive Includes:
Remarks: Find luxury living in this thoughtfully upgraded Highland Home. Situated on a corner lot across from the neighborhood pond, this home boasts a 3-car tandem garage, media room, game room & office. The primary suite & one add'nl bedroom are on the main level. Wood-look tile floors grace the main living areas, complemented by 8' solid doors & several built-ins that offer concealed outlets & under-cabinet lighting. The chef's kitchen showcases smart appliances, double-stacked maple cabinets, & designer quartz countertops. An opulent primary bath includes oversized frameless shower, air jet tub & killer closet. Upstairs, 2 bedrooms share a dual vanity bath. Entertain outdoors from the large cov'd patio or the sprawling 16x16 outdoor living structure complete with a bar and ample seating area. The resort-style pool boasts a waterfall wall, spa spillway, and two water urns surrounded by expansive decking for lounging and sunbathing. Special Financing Incentives thru Sirva Mortgage. Directions: Litsey road to north on fairway drive at four way stop; first right at traffic circle is byron lakes drive; left on cabinside; property in on the right, corner lot across from the neighborhood pond. |
| Bedrooms | 4 | |
| Baths | 3 | |
| Year Built | 2019 | |
| Lot Size | Less Than .5 Acre | |
| Garage | 3 Car Garage | |
| HOA Dues | $1213 Annually | |
| Property Type | Roanoke Single Family | |
| Listing Status | Active | |
| Listed By | Cindy Allen, DFWMoves, LLC | |
| Listing Price | 980,000 | |
| Schools: | ||
| Elem School | Wayne A Cox | |
| Middle School | John M Tidwell | |
| High School | Byron Nelson | |
| District | Northwest | |
| Bedrooms | 4 | |
| Baths | 3 | |
| Year Built | 2019 | |
| Lot Size | Less Than .5 Acre | |
| Garage | 3 Car Garage | |
| HOA Dues | $1213 Annually | |
| Property Type | Roanoke Single Family | |
| Listing Status | Active | |
| Listed By | Cindy Allen, DFWMoves, LLC | |
| Listing Price | $980,000 | |
| Schools: | ||
| Elem School | Wayne A Cox | |
| Middle School | John M Tidwell | |
| High School | Byron Nelson | |
| District | Northwest | |
1032 Cabinside Drive Includes:
Remarks: Find luxury living in this thoughtfully upgraded Highland Home. Situated on a corner lot across from the neighborhood pond, this home boasts a 3-car tandem garage, media room, game room & office. The primary suite & one add'nl bedroom are on the main level. Wood-look tile floors grace the main living areas, complemented by 8' solid doors & several built-ins that offer concealed outlets & under-cabinet lighting. The chef's kitchen showcases smart appliances, double-stacked maple cabinets, & designer quartz countertops. An opulent primary bath includes oversized frameless shower, air jet tub & killer closet. Upstairs, 2 bedrooms share a dual vanity bath. Entertain outdoors from the large cov'd patio or the sprawling 16x16 outdoor living structure complete with a bar and ample seating area. The resort-style pool boasts a waterfall wall, spa spillway, and two water urns surrounded by expansive decking for lounging and sunbathing. Special Financing Incentives thru Sirva Mortgage. Directions: Litsey road to north on fairway drive at four way stop; first right at traffic circle is byron lakes drive; left on cabinside; property in on the right, corner lot across from the neighborhood pond. |
| Additional Photos: | |||
 |
 |
 |
 |
 |
 |
 |
 |
NTREIS does not attempt to independently verify the currency, completeness, accuracy or authenticity of data contained herein.
Accordingly, the data is provided on an 'as is, as available' basis. Last Updated: 05-07-2024